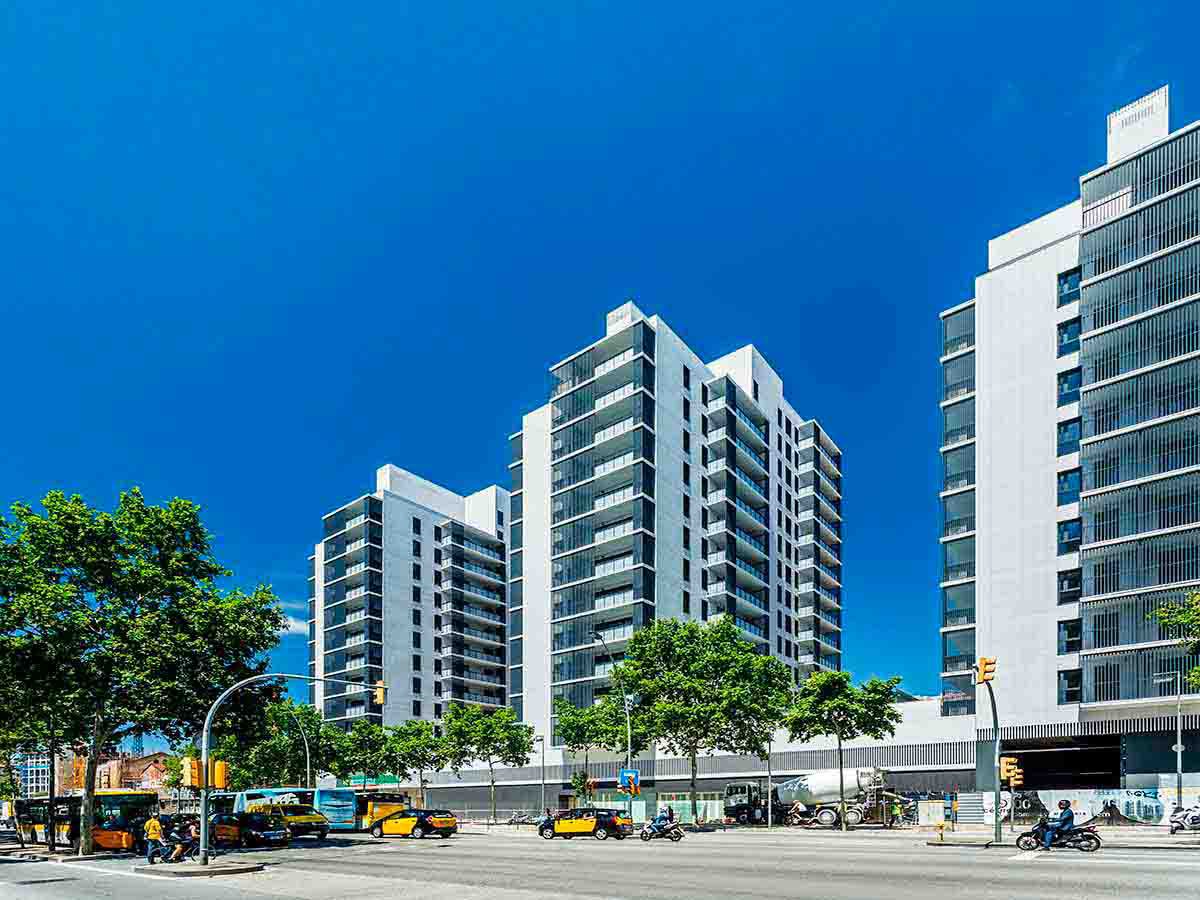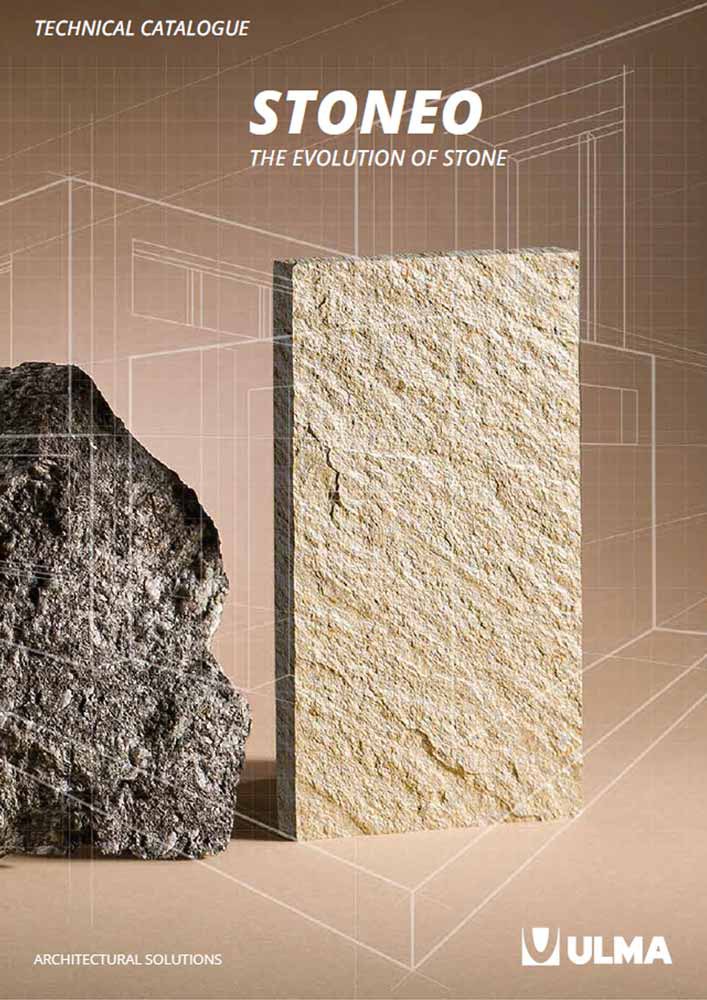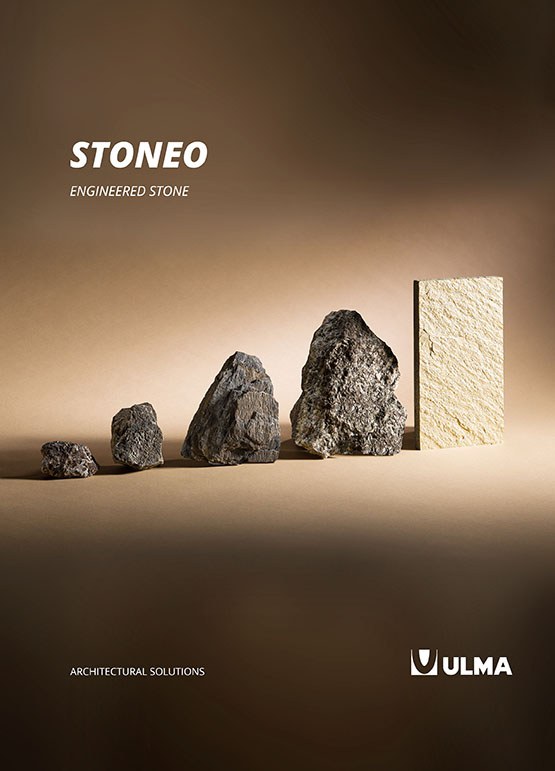Advantages of a single company enclosing a facade

The process of enclosing a building comprises different elements - roofing, facades, window openings, balconies, window surrounds, etc. - that combine to make up the physical element separating the exterior and interior. We can define it as the skin that protects the building from external factors, such as the temperature, water, air, humidity, and inclement weather in particular.
A thermal enclosure is a more specific concept that refers to the properties the enclosure has regarding the flow of heat between the interior and exterior.
The roofing, facade, window openings and all other components within the enclosure can have different thermal properties, depending on the standards and regulations required in each case. This is in addition to the design requirements outlined for each project.
When it comes to enclosing a building, two scenarios may arise: different companies work on the distinct components, or a single company can complete the full opaque enclosure.
Four reasons a single company should take charge of the opaque enclosure of a building
Constructing, renovating and maintaining an enclosure is a complex process because different elements with unique natures come into play, and these are regulated by a series of specific standards and requirements.
This intrinsic complexity of the opaque enclosure makes it preferable that a single company takes care of the process. These are the main reasons:
- One of the critical points in enclosures is the transition between different elements, for example, between the facade and the window openings. Logically, if it is the same company responsible for all of it, it is easier to resolve these issues quickly and efficiently.
- By having a single entity involved, it is simpler to successfully resolve the different meetings in the design phase.
- Supervision to ensuring installation is carried out correctly is facilitated, which helps to prevent issues later. Thus, organization and coordination are simpler.
- The initial consulting session helps to solve common errors that arise when completing enclosures, which include deficient waterproofing of balcony overhangs, ledges and window opening areas, or design failures in the elements of transition between different construction materials and/or systems.
If you are immersed in a project related to the enclosure of a building or if you have any related questions, don't hesitate to contact us as we'll be able to help.
Here at ULMA, we take care of full installation of your building's opaque enclosure
One of our strengths here at ULMA is our staff. We have a technical department boasting highly specific knowledge of facades, with more than 20 years of experience in advising, manufacturing and installing facade projects.
Thanks to ULMA School and the efforts of our technical department, we are able to train and approve different installers and thoroughly monitor work, checking the different stages of installation.
The experience we have garnered from more than a thousand projects carried out enables us to control and execute every stage of a project. What's more, we perfectly understand the risks of a ventilated facade and we know how to address them.
Thanks to the control developed by our managers and coordinators, we can keep track of every project assembly phase and be sure that the work carried out meets the design criteria set for the project. We are also able to advise the planner on how to address the sealing at critical points to prevent water from entering the building.

