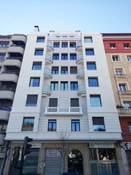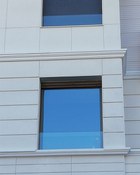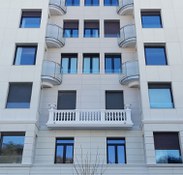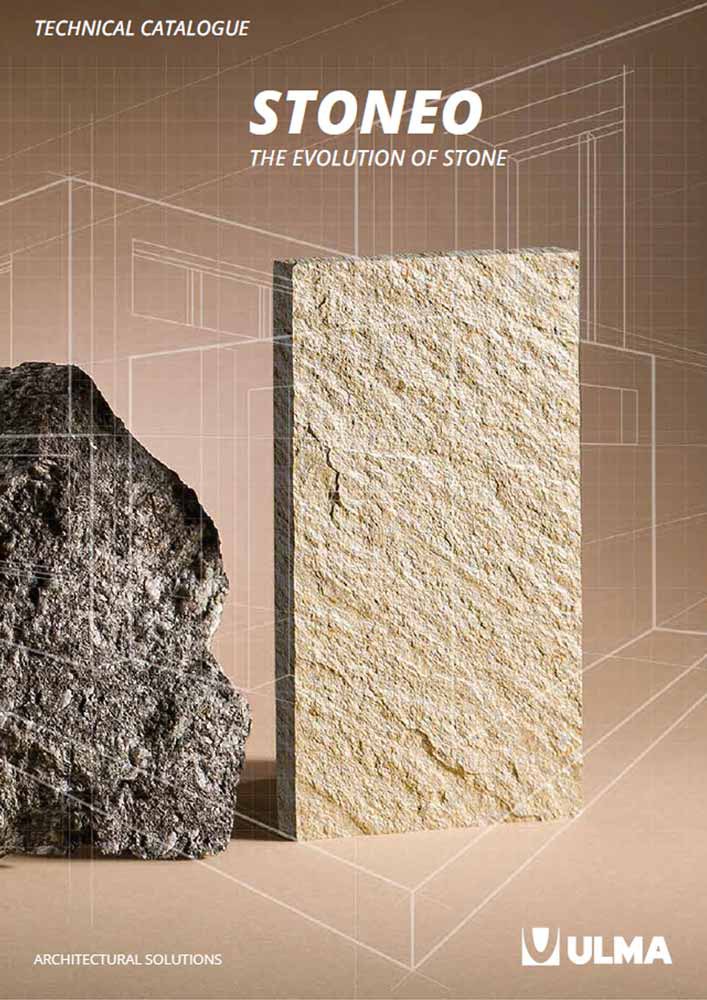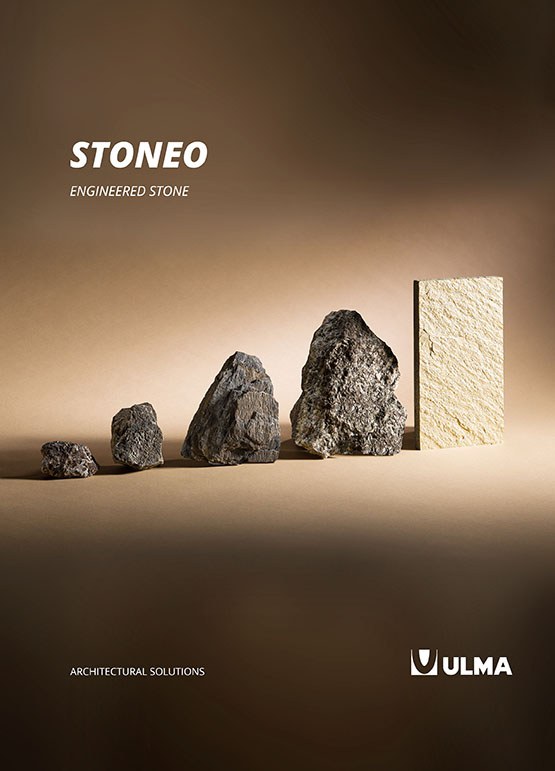A tailored suit for this listed building in San Sebastian
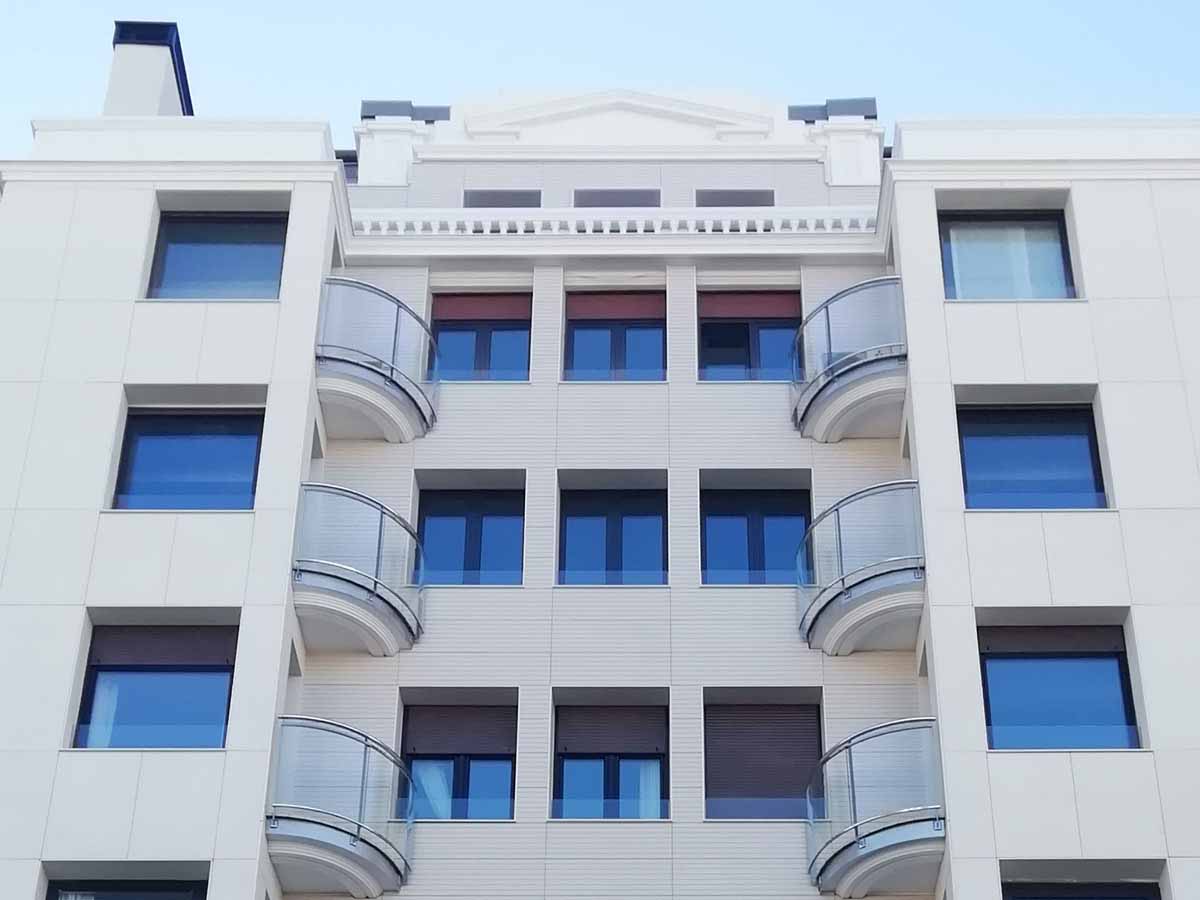
Nothing feels quite as good as having a suit or garment that has been sewn together just for you.
Because from the outset, as soon as it is created, it is designed to suit your shape and your tastes.
Measurements are taken, the fabric is chosen, along with any little details or original parts to give it that unique, personal touch. There's nothing like it.
But also, before they even start sewing, you already know that the end result is going to be perfect.
Today, this metaphor brings us to a comprehensive restoration project, whose facade is just like a tailored suit.
We are referring to a listed residential building located on Calle José María Soroa in San Sebastian (north Spain)
Listed buildings have to be preserved due to their high architectural, historical, cultural and artistic value. This is why, when undertaking this renovation, the aim of the architect Jon Garmendia (Gausark) was to preserve the essence of the building, by keeping the original facade design.
And we created the finish that he wanted, thanks to us working closely together from the design phase.
From the needs analysis to the completion of the works, we have provided a comprehensive service, offering advice throughout the process.
We study the building and we know how to apply the perfect solution to achieve what the designer wants. We work hand in hand, looking for and finding the most suitable solution, taking into account the specific features of the project.
In short, we combine our expertise and offer advice on how to use the different resources at our disposal, providing an exclusive, tailored solution. Just like a tailored suit.
Renovating without losing the essence of the original facade
For this property's ventilated facade, we used a carefully selected combination of installation systems, textures and joints.
But, to give a proper account of what we did, we have to consider this block of apartments as a 3-in-1.
If you have a similar project and you need a customised solution or further information, write to us here.
Why?
Because we used 3 different methods, depending on the part of the building:
- The sides of the building are covered with large panels with a slate texture, installed using the vertical installation system. This texture provides a feeling of elegance, as it is similar to natural stone. To achieve continuity in the texture, the minimum joint size was used between panels: the 3 mm joint, one of the smallest sizes you can find on the market.
- In the central area, we opted for a fretworked texture, which was installed using the horizontal system. This makes the horizontal lines the focal point, achieving an elegant, clean appearance.
- In the lower area, we used two types of joints to highlight different sections: 20 mm joints at the top and 8 mm joints at the bottom, to preserve the bossage and keep the essence of the original facade.
Now take a couple of minutes to have a look at the images that accompany this article, to see the end result; both as a whole and in the three aforementioned areas.
What do you think?
We think that, just like a tailored suit, this solutions suits the building wonderfully and, as with all exclusive designs, it gives the property an elegant, sophisticated feel.
