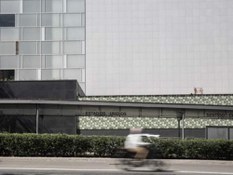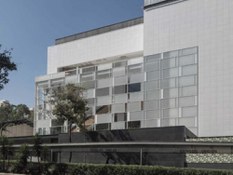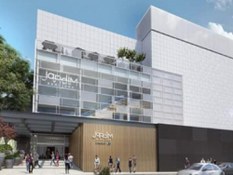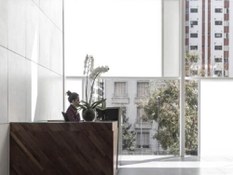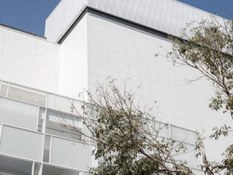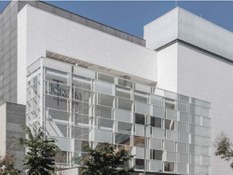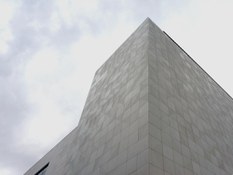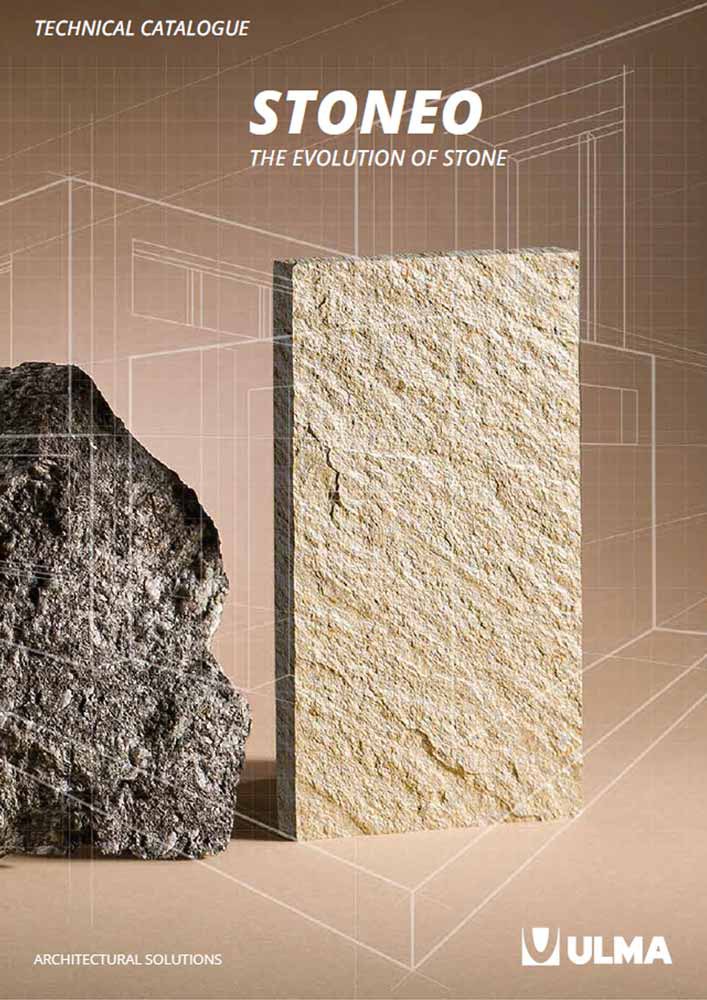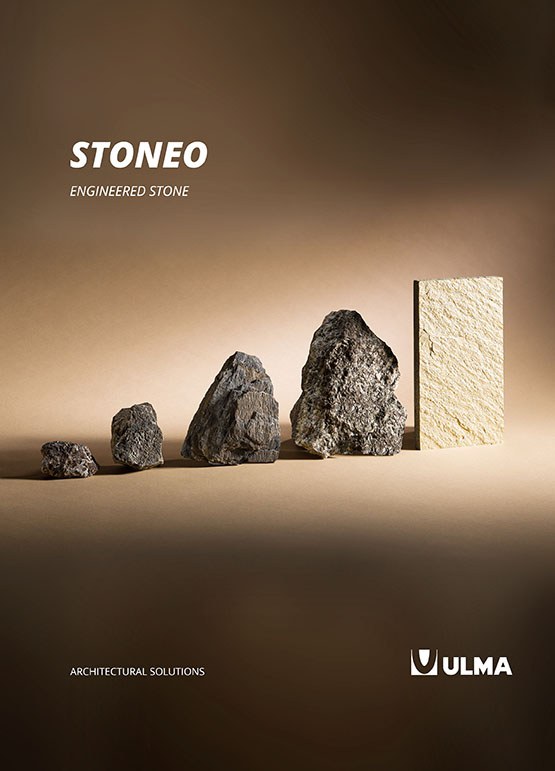Shopping Mall in Sao Paulo, built with ULMA's facade system
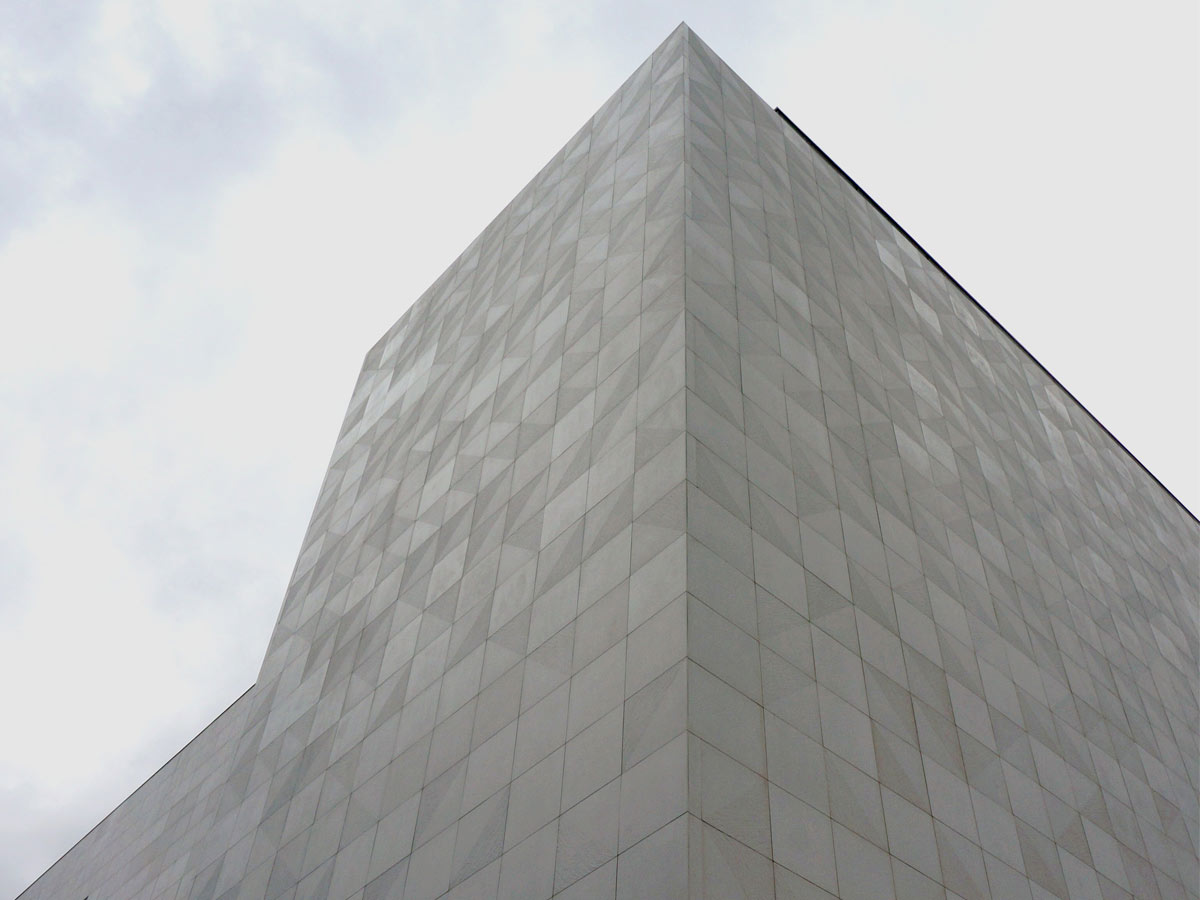
Located in Jardines, an exclusive region in São Paulo, the new Jardín Pamplona Shopping Complex contains ULMA´s Ventilated Facades.
The project was designed by the architect Fabio Aurichio, Managing Partner of L35 ACIA Arquitectura - São Paulo Branch (Future Brand and Dea Design). L35 is an international architectural group, with branches in Barcelona, Madrid, Paris, Geneva, Istanbul, Casablanca, San Pablo, Bogota, Santiago and Mexico F.D.
Jardin Pamplona was designed as a sustainable project, with efficient and economic management of natural resources, right from the very start of the construction phase. It is built with ULMA’s polymer concrete Ventilated Facade, an energy-efficient system that saves on power consumption in the building, as it eliminates or mitigates the direct radiations and meteorological effects on the enclosures and slabs.
We sat down with Fabio Aurichio to discuss the project and specifically the engineered stone Facade:
Were you familiar with the material and aware of its possibilities in terms of textures and formats?
I knew about ULMA’s polymer concrete from studying use of the material in projects in Spain. Without a doubt, the options available in terms of colours and textures were crucial to the decision to use this system, as it gives you much more creative freedom as an architect. Another important aspect is the freedom of formats and shapes that the system allows, given that other systems are normally less flexible in terms of standard modulations. I am a big fan of these types of materials, such as polymer concrete, which incorporate new technologies in traditional processes and allow us to innovate in these projects, without straying from the price ranges that the market is willing to pay. This means we can work with our ideal Architectonic concepts, but the projects are still financially viable.
What is it about engineered stone that you most appreciate?
In this case, we chose this product in the Pamplona Carrefour because of the weight of the panels and the assembly system, which is perfectly adapted to the refurbishment work we were carrying out, and we weren’t forced to reinforce or regularise the structure of the building’s existing facade. There was also the question of the facade’s aesthetics, because we wanted a uniform material with few connecting points and very clean and defined corners, to form the shape around the new building.
Is there anything you would highlight about our service?
An important aspect of the system was its adaptability to the project, because of the flexibility of the solution, but equally, the technical project developed by ULMA’s team, who, from the very beginning of the initial concept, supported and assisted us in designing the facade, with absolute care paid to each of our project’s details, was great as it guaranteed the quality of the final product, while avoiding any unpleasant surprises.
Is there any particular aspect that you think might be interesting to our audience?
We are certainly very pleased with the final result and we intend to use this system in other projects that we are currently working on, as it is perfectly adapted to the requirements of the kinds of projects we normally develop. ULMA Architectural Solutions offers a solution that is especially designed for all the demands and needs that can arise when constructing an integral facade concept.
TECHNICAL DATA:
DEVELOPER: Grupo Carrefour
ARCHITECT: Fabio Aurichio- Managing Director –L35 Brazil Branch
BUILT-UP SURFACE: 10,754 m2
VENTILATED FACADE: 4,600.00 m2
FORMAT, COLOUR AND TEXTURE: 90cm x 90cm, M05, Creaktive & Vanguard texture
LOCATION: Jardins- São Paulo- Brazil
APPLICATION/USE OF BUILDING: Shopping Centre.
