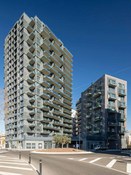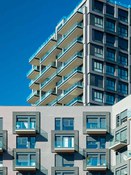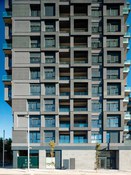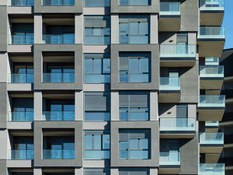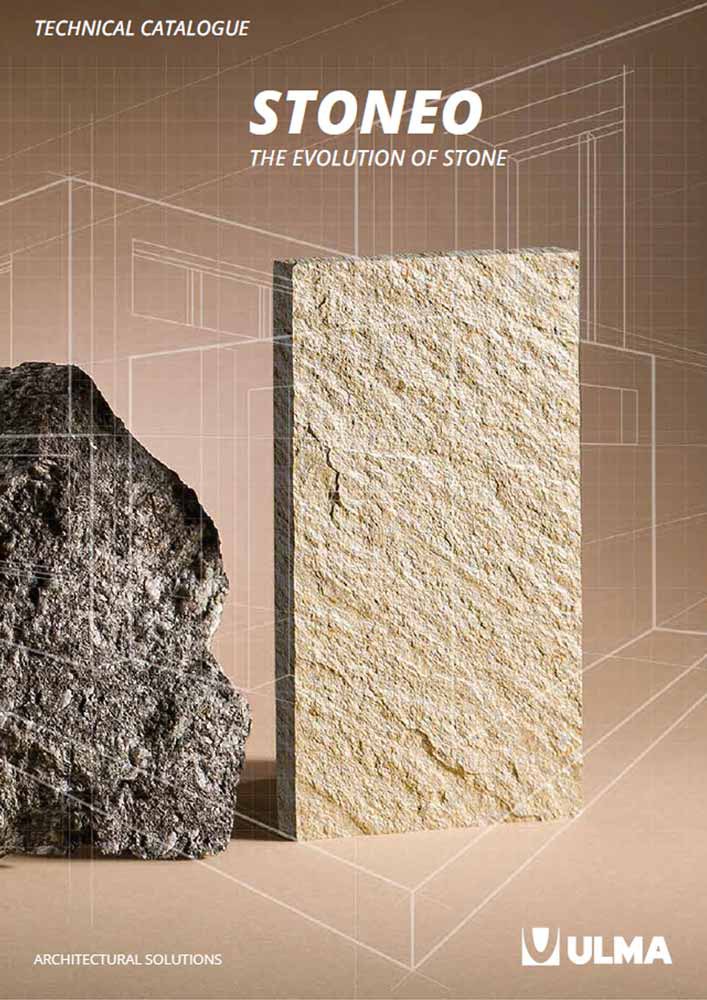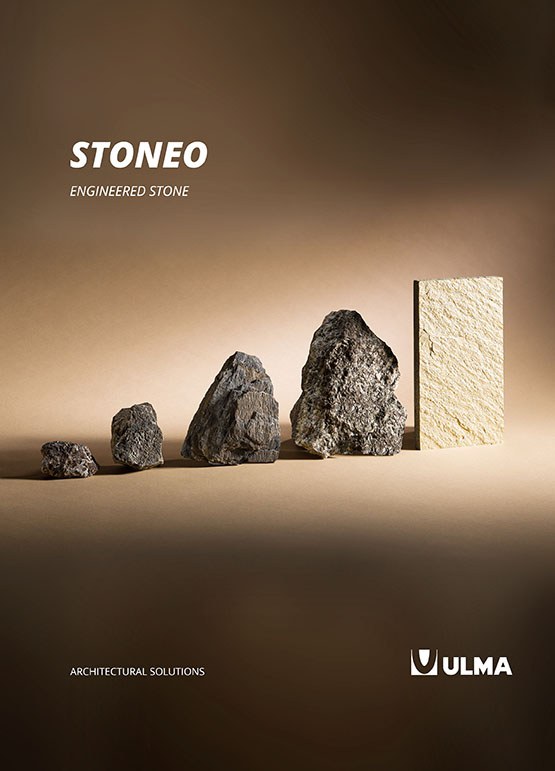The play of volumes in a building with a life of its own
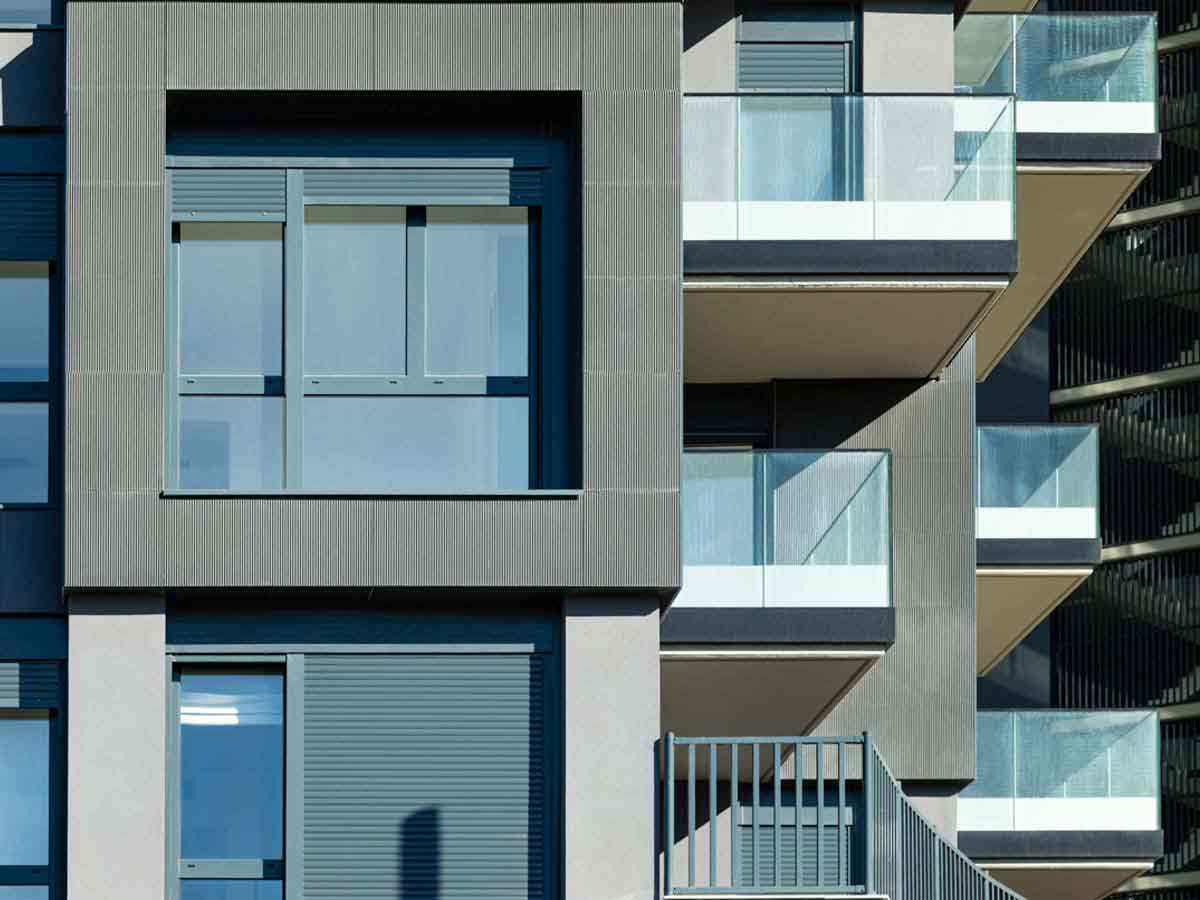
Today we are going to focus on a project in which the volumes of the facades are the main characters.
Meet The KUBE, a group of buildings that will not go unnoticed in the city of Tarragona. With its play of volumes and an imposing 19-story tower, this architectural project never ceases to amaze.
The DNA Barcelona studio, led by Aryanour Djalali, has designed these homes like the cells of an organism, each separate and clearly defined, but at the same time integrated and coherent with the whole.
This innovative project consists of three buildings with a total of 311 apartments. But it is the terraces and cube-shaped windows on the facade that make this architectural work stand out. With their ingenious arrangement of openings and cantilevers, they create an unmistakable visual effect.
Vertical rhythm and a dar finish
When the project management contacted ULMA, they had a very clear premise: they wanted to give the facade a vertical rhythm around the volumes and dimensions of the buildings.
Within the range of finishes offered by Stoneo, there is a texture in the form of a mini-wave. These waves are available in different orientations: vertical, horizontal or diagonal. Architectural studios choose the arrangement of the waves according to the effect they wish to achieve. In this case, with the clear premise of a vertical rhythm, the choice of orientation was clear.
As can be seen in the images, the perimeter of the window is covered with the WATER texture, with the mini-wave in a vertical, dark finish.
But, what makes this architectural work so special?
If you would like to know more about this or any other architectural solution, do not hesitate to contact us.
Handcrafted and made-to-measure complexity
Undoubtedly the great complexity of its execution.
To give you an idea, each of the cubes that cover the windows has different and irregular dimensions, which required meticulous and precise work from ULMA's technical and installation teams.
Another important point that added to the difficulty of the execution was the combination of two construction systems in the same project.
On the one hand, the almost 3,000 m2 of Stoneo panels that frame the windows with a ventilated facade system, and on the other, the SATE system used for the rest of the building's walls.
This can be better seen in the pictures, where you can clearly see the strength of the black frames of the facade cladding against the gray areas covered with SATE.
If there’s one thing we know about the construction sector, it is the importance of delivery times. In this case, despite the difficulty of the project, it was completed within the deadlines set. And we can say that all parties involved were pleasantly satisfied.
Download ventilated facade dossier
In conclusion, The Kube is an architectural work that combines creativity, technical expertise and passion to create a space that stands out in the city's skyline. Its use of textures, volumes and shapes is a testament to the talent and vision of its designers, and a challenge that was met by ULMA's advice and execution.
"Architecture is a way of transmitting creativity, a way of interpreting passion, the fusion between technology and art". Aryanour Djalali, architect.
The KUBE TECHNICAL DATA SHEET
Sponsor: Kronos
Architect: DNA Arquitectura
Facade: 3,000 m2
Texture: WATER, vertical mini-wave, black color M03
Location: Tarragona
Completion date: 2023
