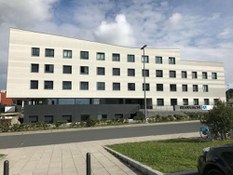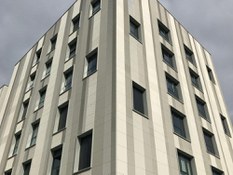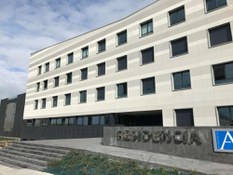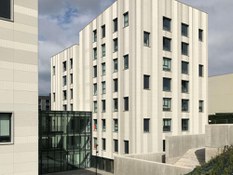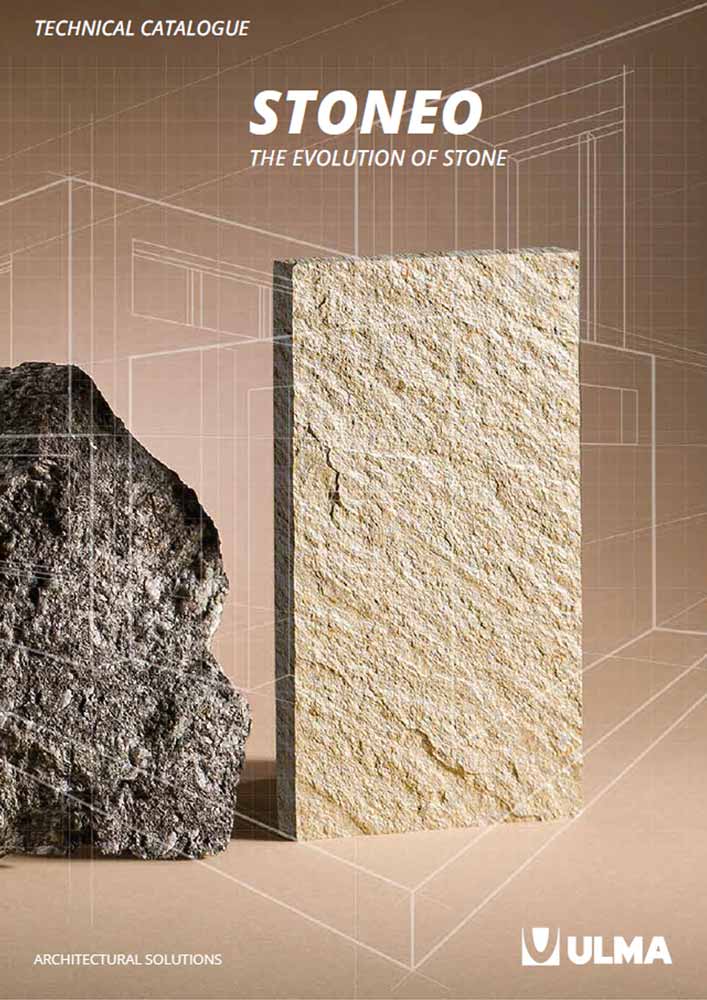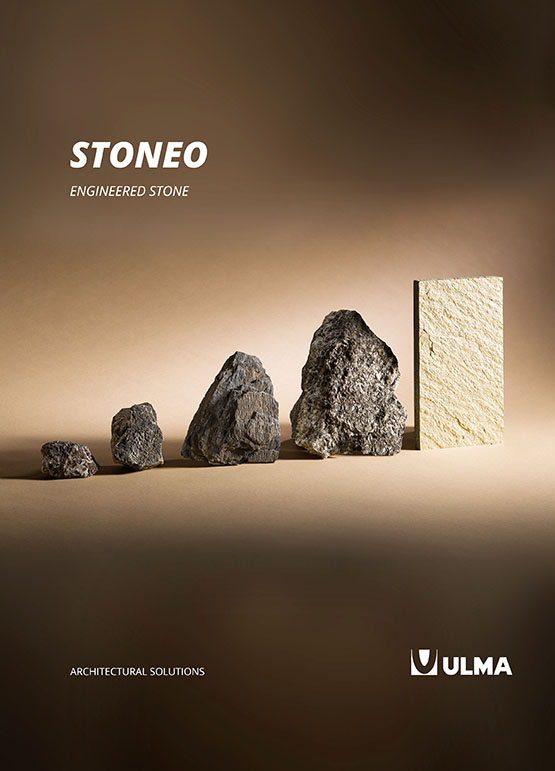ULMA Ventilated Facades in student building
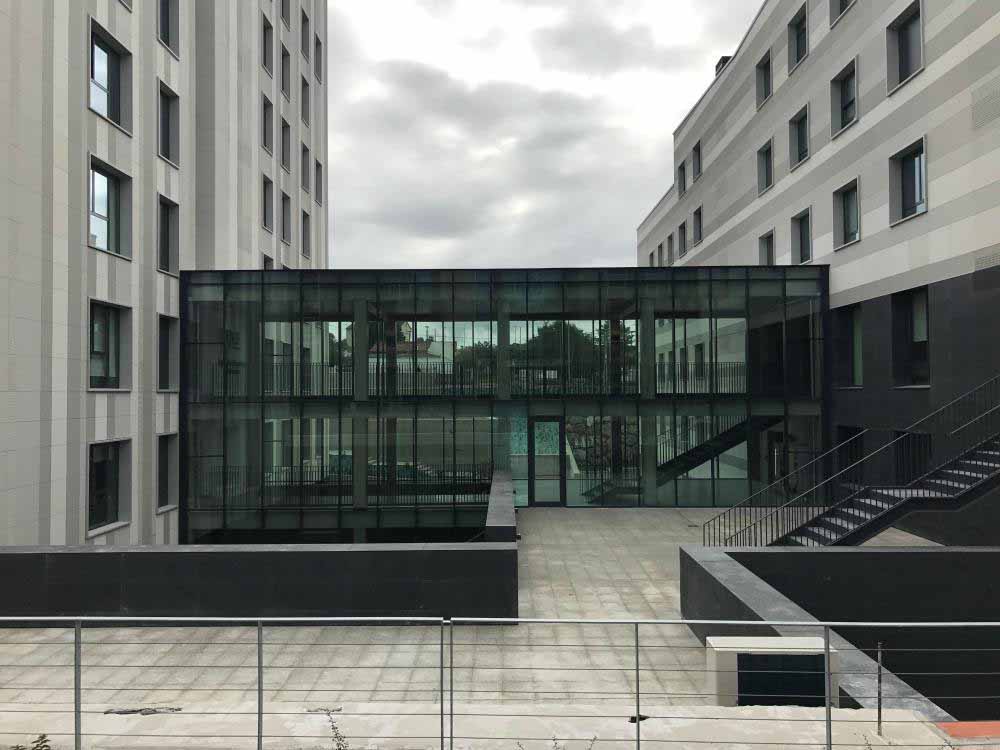
Two buildings with four and six floors, respectively, joined by a large walkway, creates this hall of residence, with 70 studios and 42 apartments.
Two textures and colours for an excellent facade cladding solution
Earth and water textures from the VANGUARD range have been used. The first in a graphite grey colour which was very useful for resolving "the point where the building meets the ground, giving it a more solid character" and the second one was used in white "to give the building a lighter, more dynamic feel".
The spectacular optical effect generated by the water texture creates the illusion of different shades in the same colour. It is in fact just one colour that achieves the effect of various shades thanks to the waves finish of the water texture fitted in different directions (vertical, diagonal and horizontal). "Just by changing the layout of the panels on the facade, we have managed to give the building a dynamic effect, since, depending on the quality and impact of sunlight on the facade, we can view different images of the same object. Fantastic", said Carlos Galiano, the project architect.
In addition, the architect has been able to create a specific and personalised design in the perforation of the panel in both textures, creating "a microclimate that revolves around natural light" on the staircase, without changing the composition of the facade.
ULMA adapts to the project's needs
In this project, the architect Carlos Galiano has worked with polymer concrete on facades for the first time and he was very surprised "with the firmness and solidity of the material, as well as its many possibilities in finishes and colours and above all its great stability against the weather". In addition to the properties of polymer concrete, the installation system used by ULMA was also adapted to the needs of the project; "The use of a concealed locking system that uses no visible screws or rivets is a great advantage". The ULMA ventilated facade is based on a system of primary and secondary extruded aluminium profiles where the panel is secured by a slot on the lower and upper sides, allowing the locking to be completely concealed.
Collaboration with ULMA's technical team
Collaboration between ULMA's technical team and the architect responsible for the project, Carlos Galiano, has been vital in order to respond to the project's initial approach and the owner's requirements regarding the delivery time of the building, simplifying the manufacturing and assembly process thanks to a mutual collaboration in decision making.
