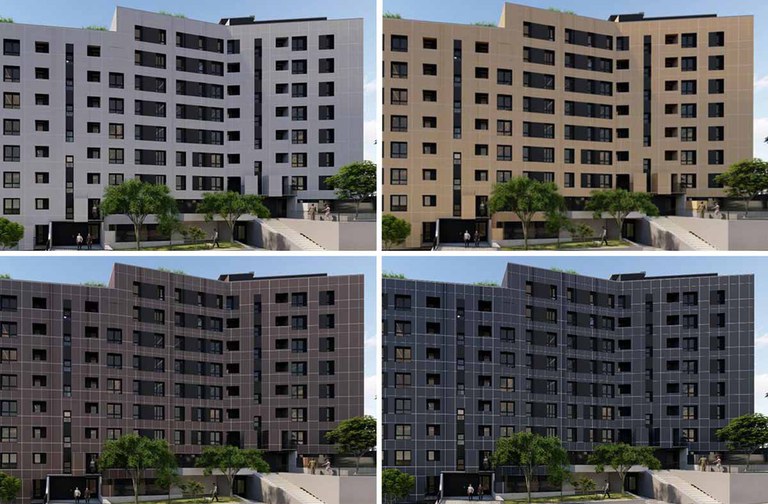DESIGN YOUR FACADE IN LESS TIME

Discover our BIM library
We know that you spend many hours creating, defining and designing a building.
That's why we have developed our facade system in BIM for the Revit® programme.
The BIM methodology will take you up from 2D to 3D format, so you can design your projects more quickly, reduce costs and minimize errors.
What you'll find in our library:
Facade breakdowns with all available texture and colour combinations. You will attain the Lod 200 level of development. If you are familiar with BIM and work with the Revit® programme, you can download the ULMA facade in BIM for free here.
DISCOVER OUR FACADE CONFIGURATOR COFABIM
What does our configurator offer?
The BIM facade configurator will help you design your project with our ULMA system.
1.See the result of your project in 3D, with your chosen textures and colours.
2.Easily try out different colours and textures, weighing up all options until you find what you are looking for.
