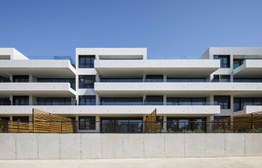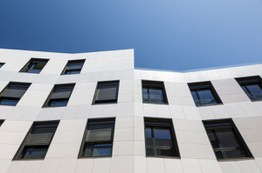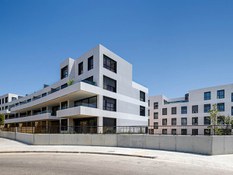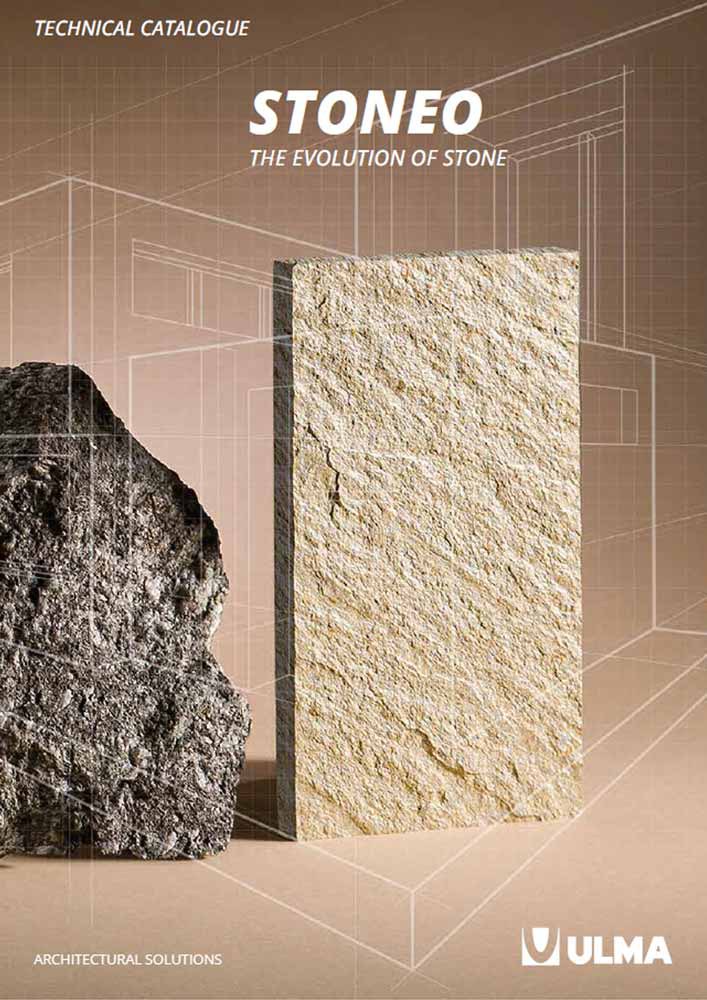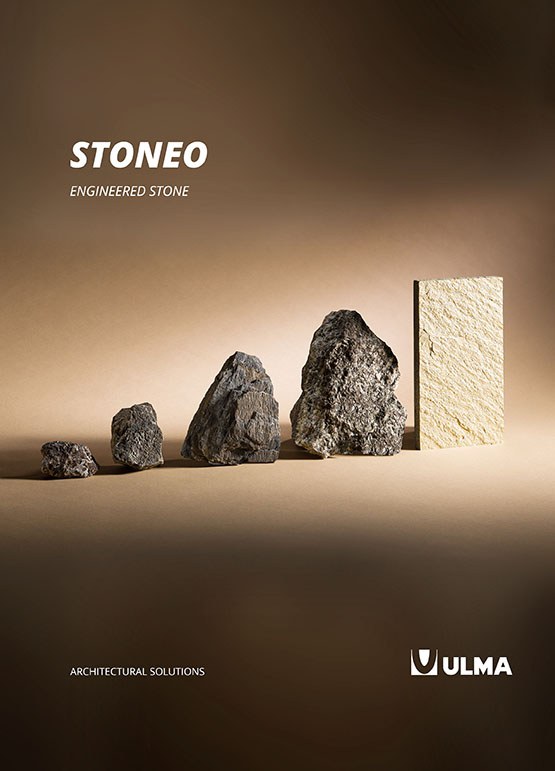Interview with architect Adolf Martínez from MSA+A
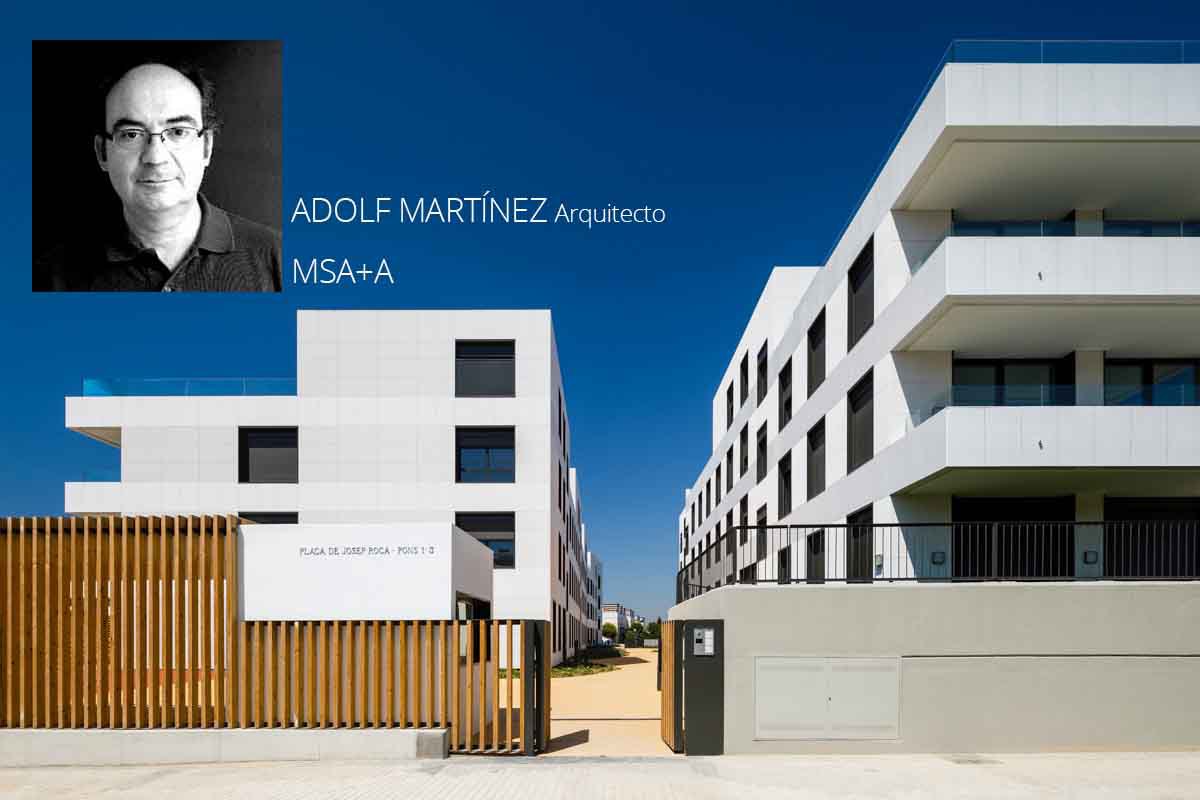
More information about this facade system project here.
The project's difficulty lay, on the one hand, in the combination of the installation systems used, the vertical system (for the Water-wave texture) and the horizontal system (for the Air-smooth texture) and, on the other hand, the existence of two clearly differentiated facades; the sinuous and broken up interior facades, and the curved exterior facades, which aimed to reproduce the curvature and setting-out of the project and blend in with the curved and arrhythmic balcony railing system.
Adolf Martínez tells us about his project and his collaboration with ULMA:
In addition to the ventilated facade, does the project have any other sustainable elements?
This complex, which has obtained the BREEAM certification, was planned based on passive control criteria typical of the Mediterranean climate: the homes have transverse ventilation and dual aspect, the south-facing windows are protected with terraces with deep overhang and the windows' solar factor is controlled with blinds that, in many cases, are composed of mobile slats. We also pay special attention to insulation, particularly in the roof areas. Regarding the communal areas, plant species adapted to the site's rainfall were chosen, and a rainwater accumulation tank has been set up, intended for irrigation and cleaning of communal areas.
What would you highlight about the collaboration with ULMA in this project?
This project was not simple because the geometry of the floor plan of the two opposing buildings combines alignment breaks and very open curves. As if that were not enough, fitting the bodies corresponding to the attics onto the facade made the building's modulation extremely rigid. The collaboration with ULMA allowed these difficulties to be satisfactorily resolved, based on strict setting-out.
What is your opinion on our material, Stoneo?
I think it is a suitable material for the execution of ventilated facades due to its mechanical, modular and finish characteristics. It has shown to be resistant to the on-site implementation processes: cutting, transport and assembly. The available formats conform to compositions similar to those of natural stone, and the finishes proposed by ULMA offer a wide range of combinations. In Aiguadolç we designed radically white facades, combining the water and air textures. And I have to say that we were pleasantly surprised by the interplay of colour tones that this combination of textures produces under the sun in Sitges, greatly contributing to highlighting the facades' compositional criteria.
How do you value our comprehensive service, which includes advice on the project, as well as the manufacture, supply and installation of the facade?
If our aim is to move towards the industrialization of construction, we need companies that offer this comprehensive service that begins with technical advice at the project stage and ends with coordination and monitoring at the execution stage. And even covering possible after-sales problems. With ULMA, the collaboration between technicians has flowed well throughout this process. I am convinced that we will continue to improve it in future collaborations, which are now in the present.
MSA+A includes a team formed by professionals specializing in the different areas required in the development of the projects. It can undertake construction projects, economic forecasting and management of projects, design and calculation of structures and installation , advice and certification on sustainability in architecture (BREEAM certificate), as well as the study and development of derived planning and urban management figures.
