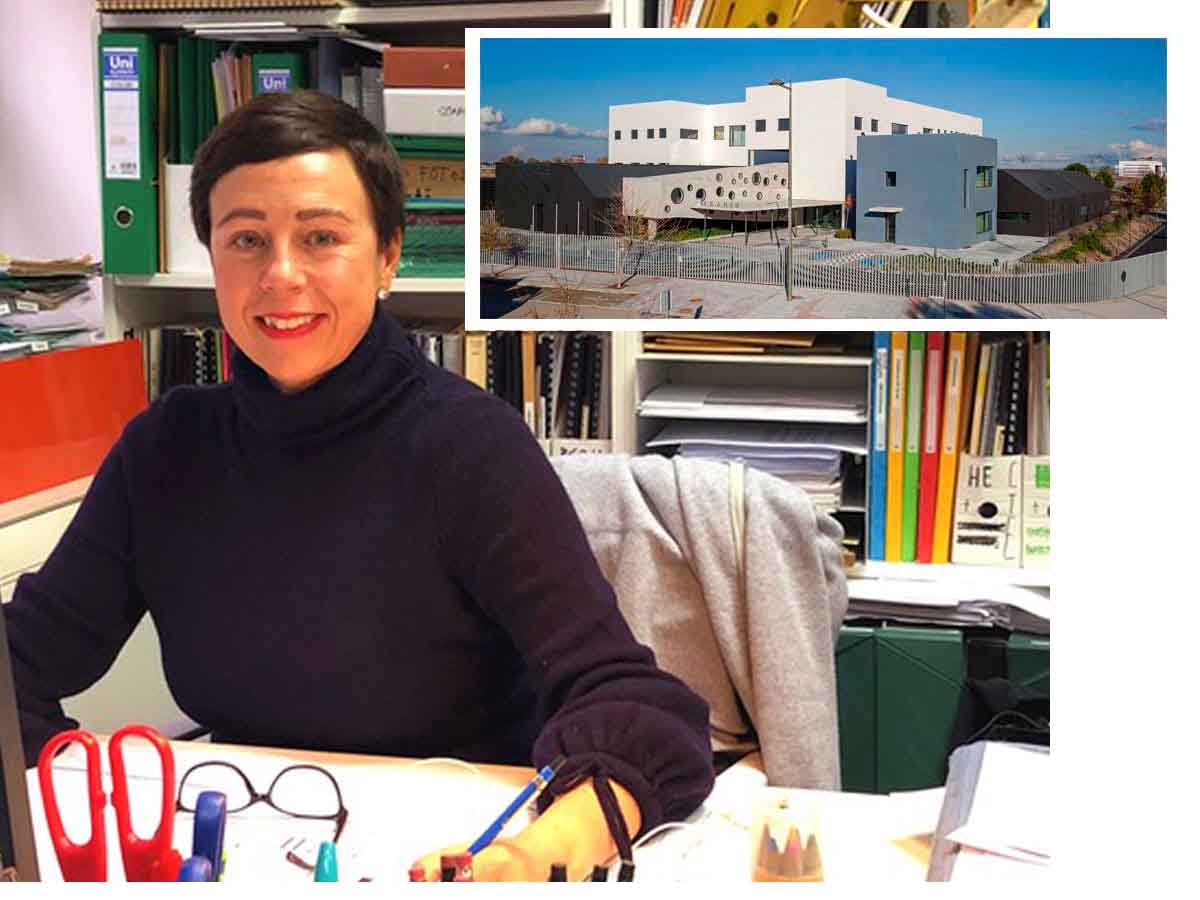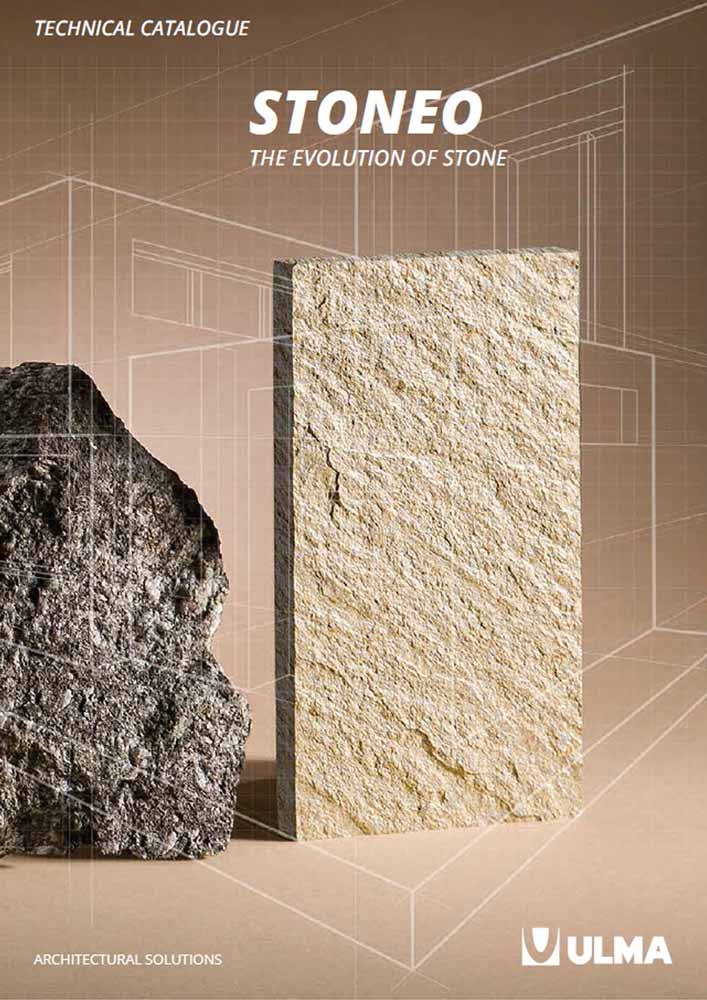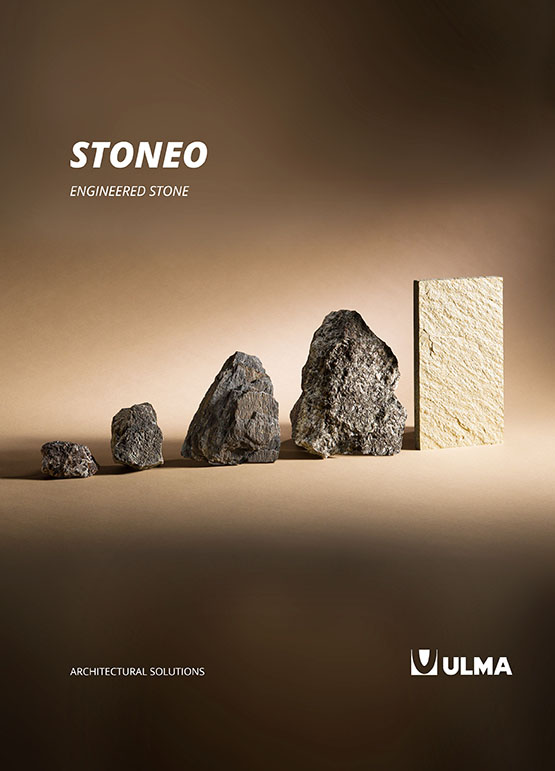We spoke with Mafalda Riveiro, about APANID occupational centre.

On this occasion, we spoke with Mafalda Riveiro from MAFALDA RIVEIRO ARQUITECTOS, a studio created in 2000 as an extension of RIVEIRO ARQUITECTOS, founded in 1946 by her grandfather Pedro Riveiro. Mafalda has an international PhD in Architecture and experience as the sole author of more than 33,000 m2 of completed projects.
For more information about the project, click here.
This is what she told us:
Her philosophy:
We believe people's surroundings affect their lives which is why we take our profession very seriously. The great passion we feel for what we do channels our efforts into tackling each project in a meticulous, detailed and rigorous way, seeking outstanding results.
We believe it is our responsibility to design from an environmental awareness perspective, proposing the use of indigenous materials, making the most of available resources, generating sustainable construction solutions and seeking energy efficiency.
We wanted a facade with high-energy performance and strong aesthetics too.
1. What was your goal when tackling this project? How did you develop it?
We wanted a facade with high-energy performance and strong aesthetics too. We also sought materials with a variety of colour, to achieve a chromatic differentiation between the two buildings in which we were going to use this finish. We also wanted to use a single material for the facades and window surrounds.
2. Does the project have any architectural complexity?
The project has a central area of three different heights (which is where the engineered stone facade in white is used), in which four modules of the same height, which the zinc facades and roofs have, were inserted. The solution to combining these two facade materials aesthetically and structurally (to avoid moisture, etc.) was complex and the construction specifications for each specific case had to be designed.
As the central area is used for very diverse purposes, the facades have different size openings, ranging from 1.5 to 31 m2. A very detailed study of the modulation of the facades to ensure their consistency with the openings was therefore necessary.
3. What do you think of our material now that you have worked with it?
We really like the result in every respect; compared to other ventilated facade finishes with which we had previously worked, Stoneo panels have greater dimensional stability and flatness, resulting in a much cleaner and more beautiful finish.
Stoneo panels have greater dimensional stability and flatness, resulting in a much cleaner and more beautiful finish.
We were also very satisfied with the installation times of the facades and with the process itself, insofar as once the off-plan facades had been perfectly defined, the construction went very smoothly. This was very important for us.
4. Do you feel satisfied with the final finish of the project? And with the collaboration and comprehensive solution (support throughout the process) that ULMA offers?
Very satisfied, the result is exactly what we were looking for. And yes, the facade modulation process in the project phase and technical assistance in the construction phase was vital for us.
5. Apart from the ventilated facade system (which significantly improves the thermal behaviour of the building), have you added any other elements that contribute to sustainability?
Yes, we use different solar protection measures for each orientation of the facades, glass with very low thermal transmittance and solar factor, carpentry with thermal break, highly-efficient installations with heat recovery, presence detection systems, oversizing of thermal insulation elements, etc.
We are 100% committed to sustainable construction and we strive for maximum energy certification in all our projects.
6.How important is sustainable construction in your projects?
Vitally important, we are 100% committed to sustainable construction and we strive for maximum energy certification in all our projects. As in this case, in which the building has a class A energy rating.
7. When you are developing and defining a project, what is your main requirement?
Responding efficiently to the customer's specific needs. But also adding value to the proposal, without neglecting the impact that the building will have on its surroundings, in terms of the urban environment, management of energy resources, aesthetics, etc.
8. And what are the main issues you face when designing your buildings?
The biggest problems arise from the complexity of the architectural project itself. It must not only meet specific needs, but also numerous technical and regulatory requirements specific to each location. In reality it is a custom job, which involves a long process of researching materials, construction solutions, structural solutions, finishes, lighting, etc., which is exciting too.

