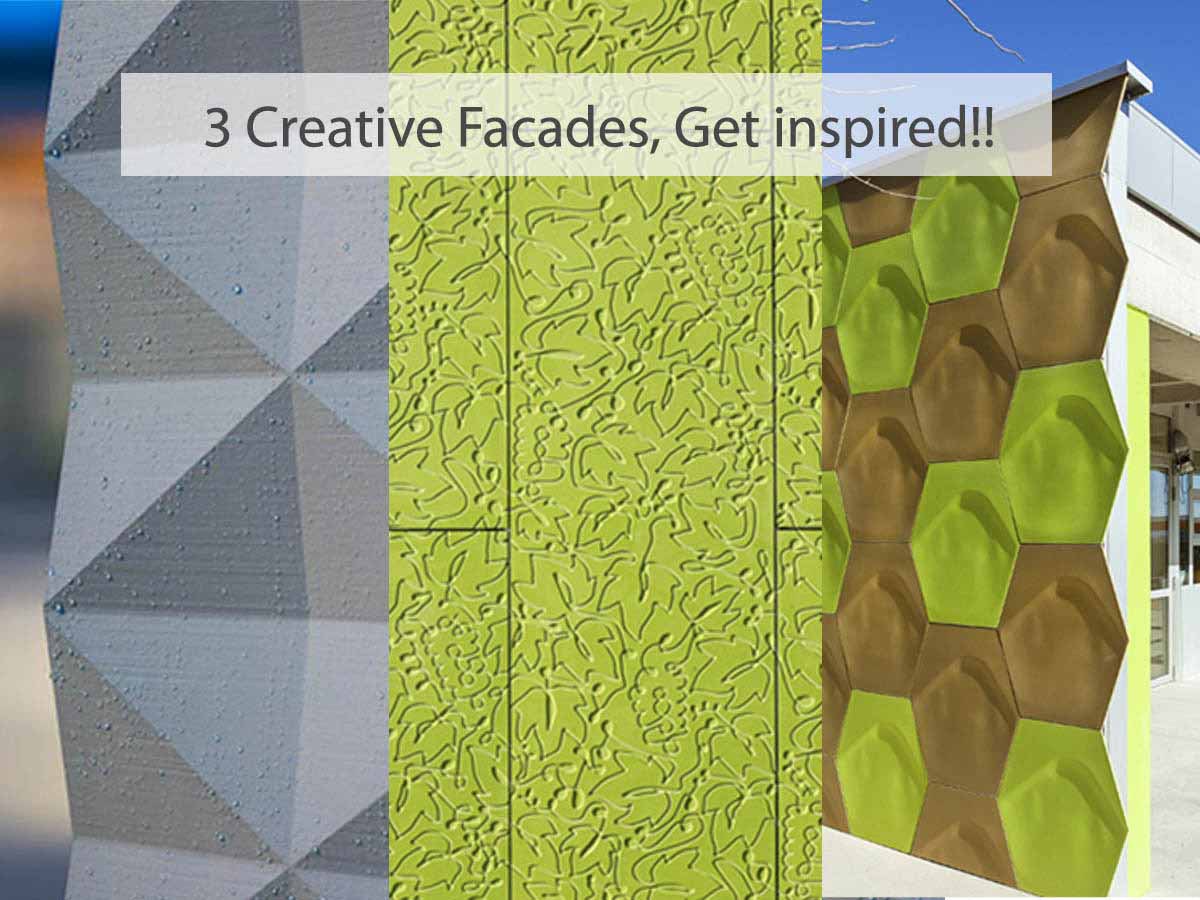
3 Creative Facades, Get inspired!!!
A building's façade is an extremely important part of its architectural design.

A building's façade is an extremely important part of its architectural design.
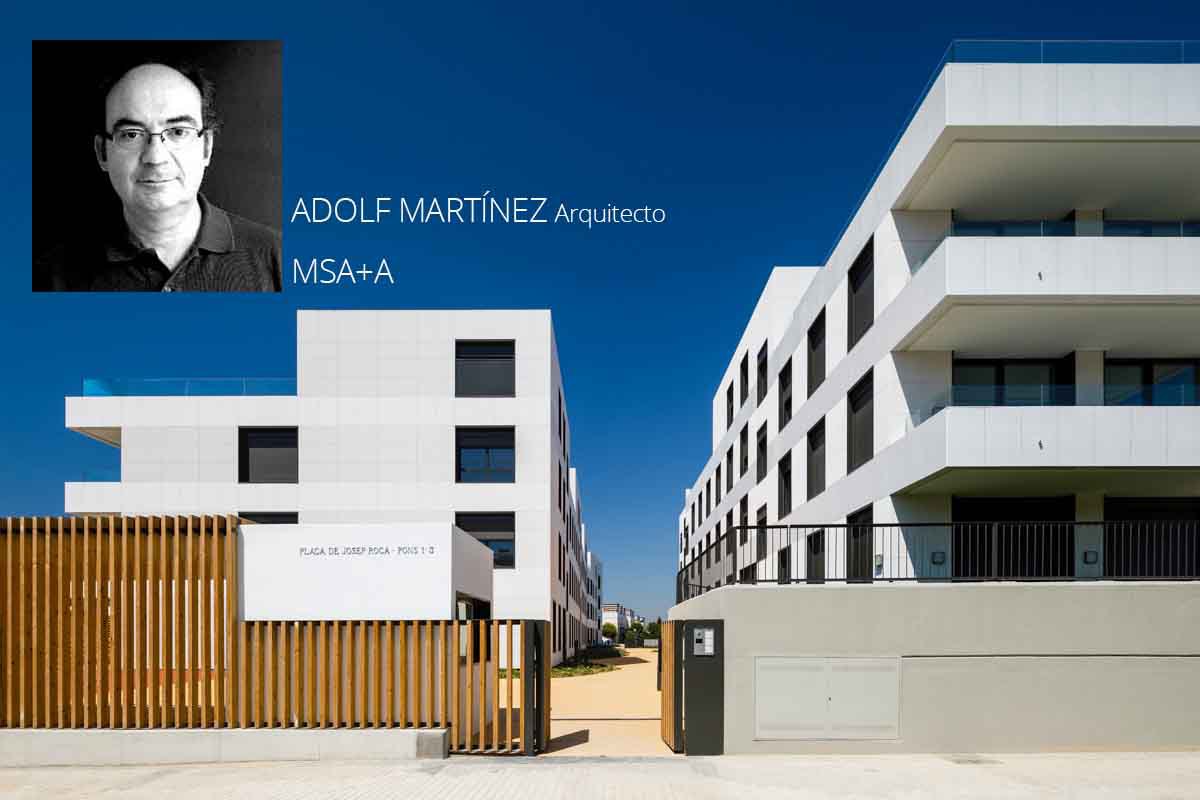
This residential complex has been designed by the team of architects MSA+A formed by Adolf Martínez / Josep Lluís Sisternas, using the ULMA ventilated facade system with engineered stone panels.

Find out photographs of the our most relevant ventilated facade projects
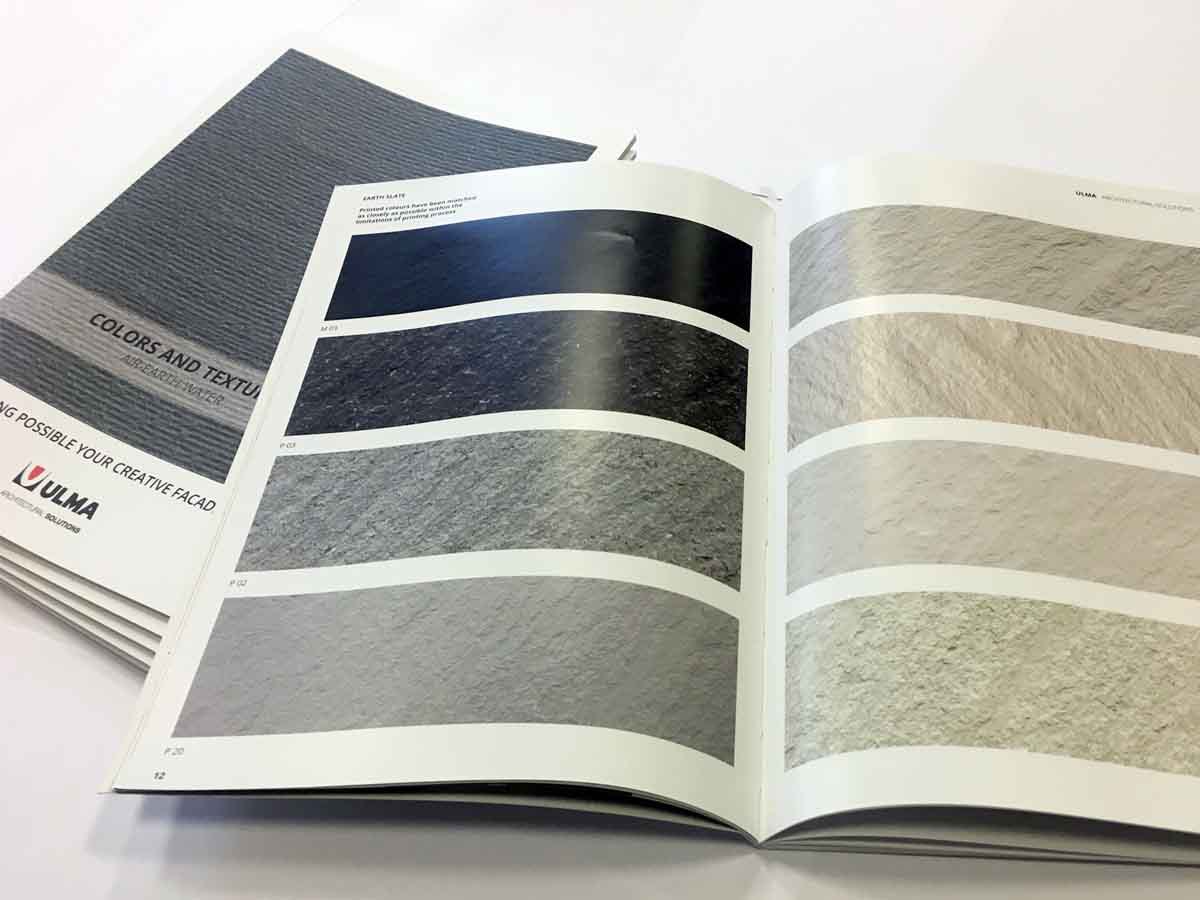
The catalogue displays all the texture and colour options in the Vanguard range.
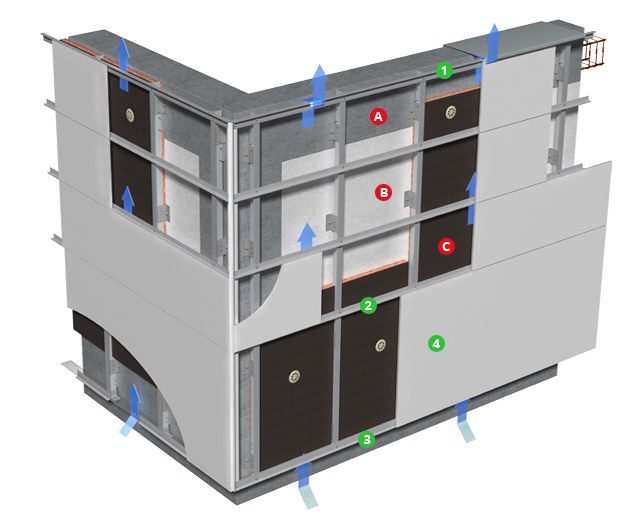
Let us tell you what a ventilated facade is: definition and benefits
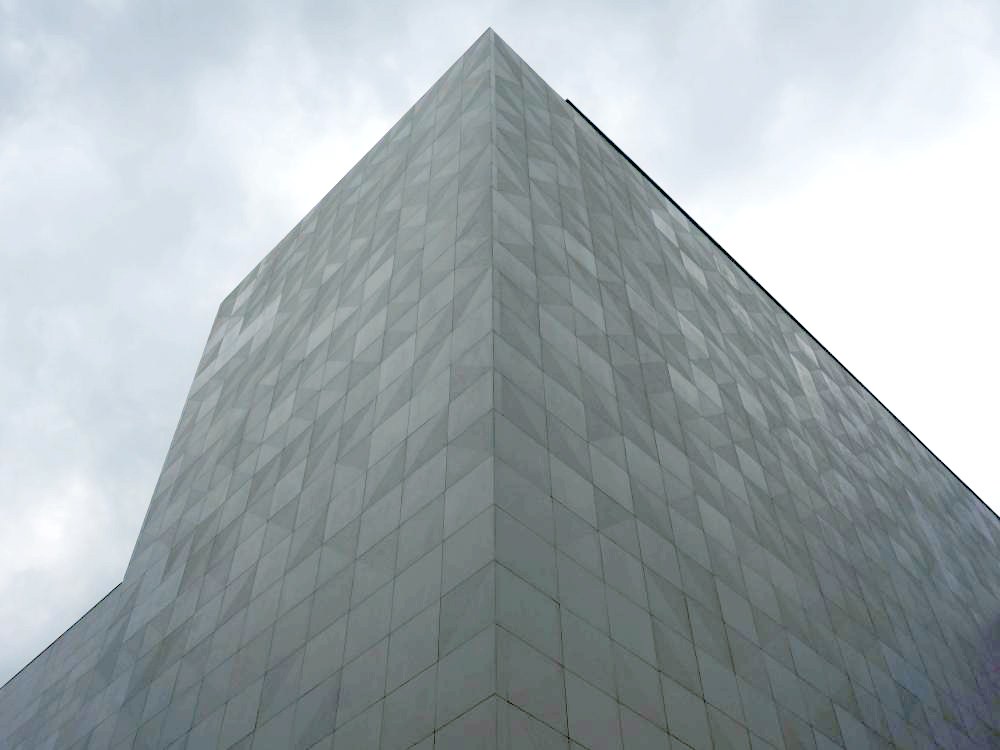
The Jardím Pamplona Shopping Centre project, in which ULMA Architectural Solutions participated by installing its ventilated facade, has received the Prix Versailles.
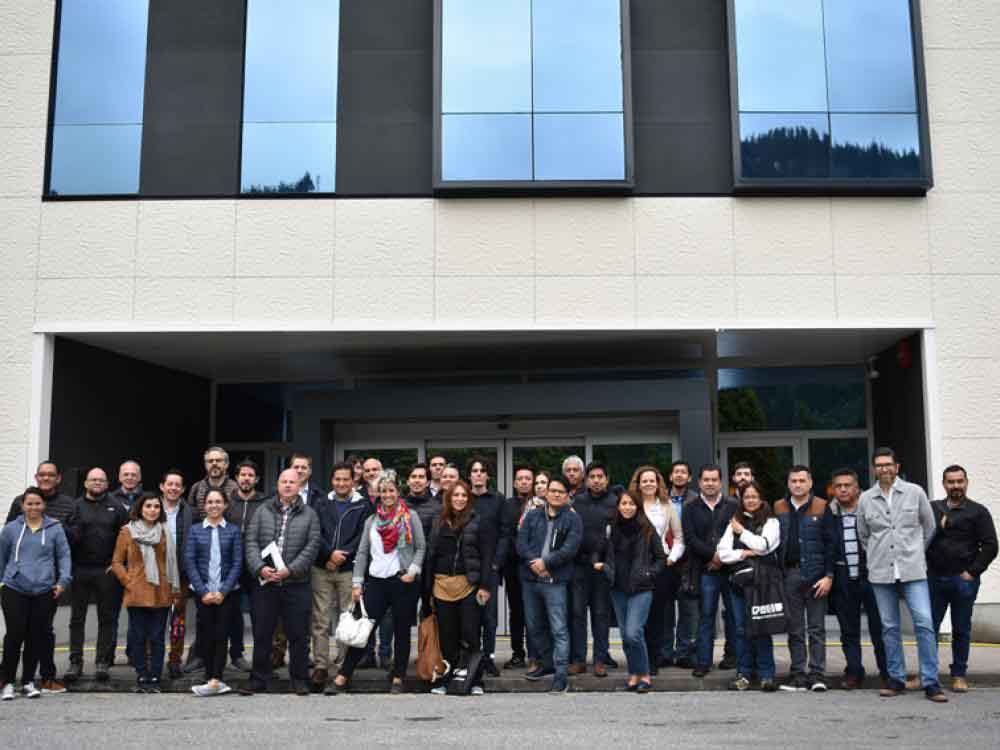
Mexican architects visit ULMA Architectural Solutions' facilities
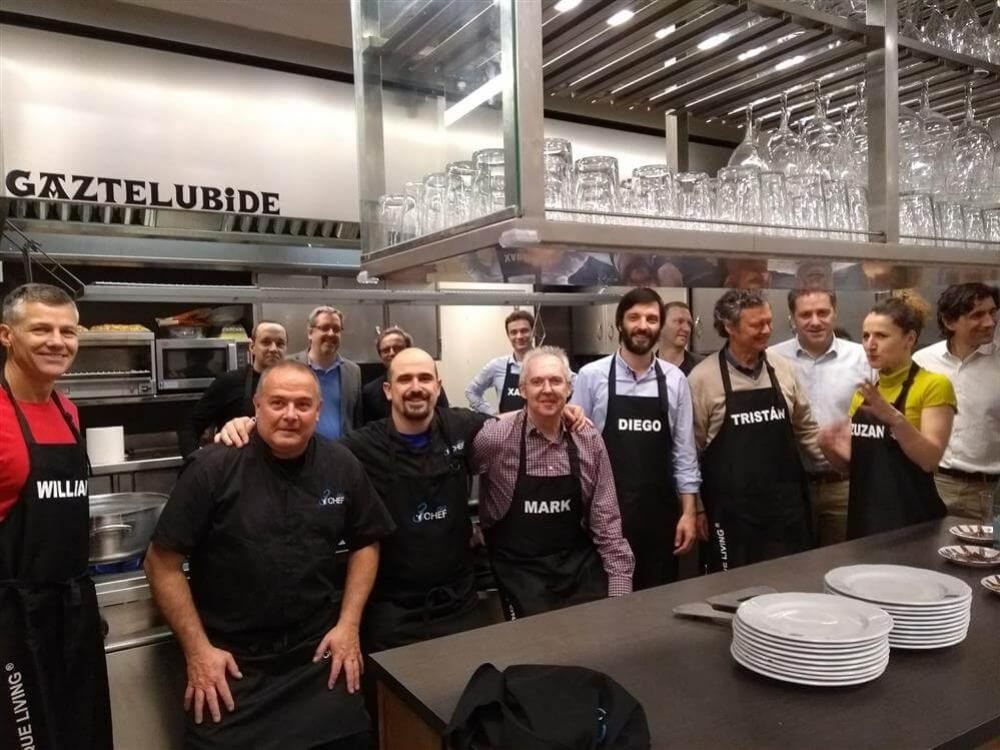
Australian architects visit ULMA Architectural Solutions' facilities
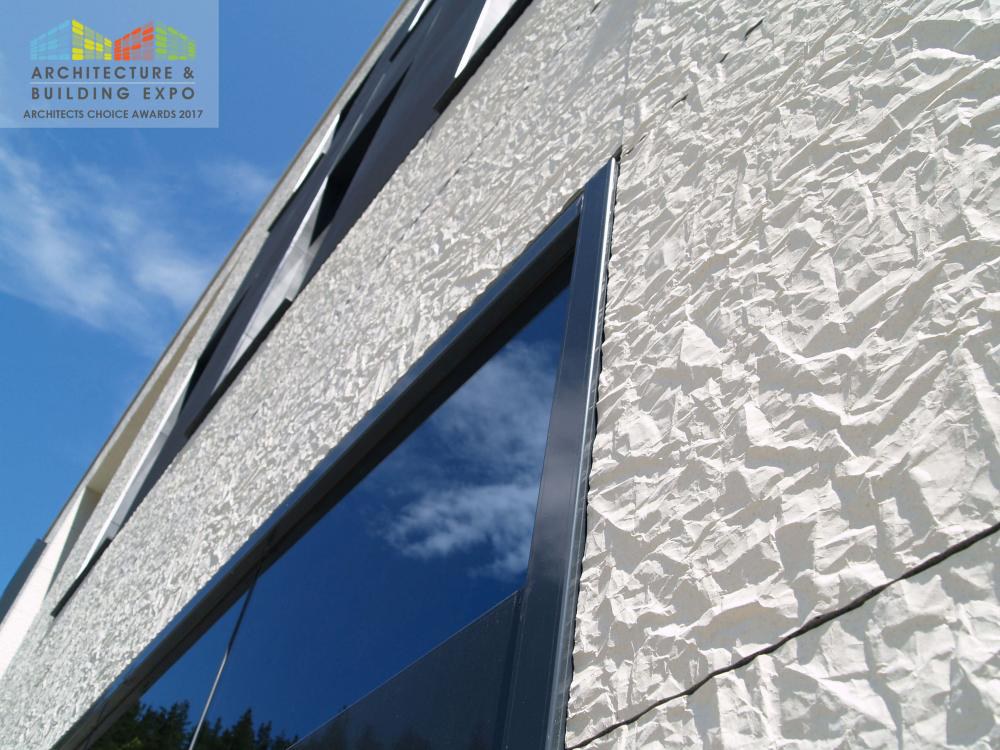
ULMA Architectural Solutions presented its Ventilated Facade panels in Ireland, alongside its new distributor in the country, Elemental.
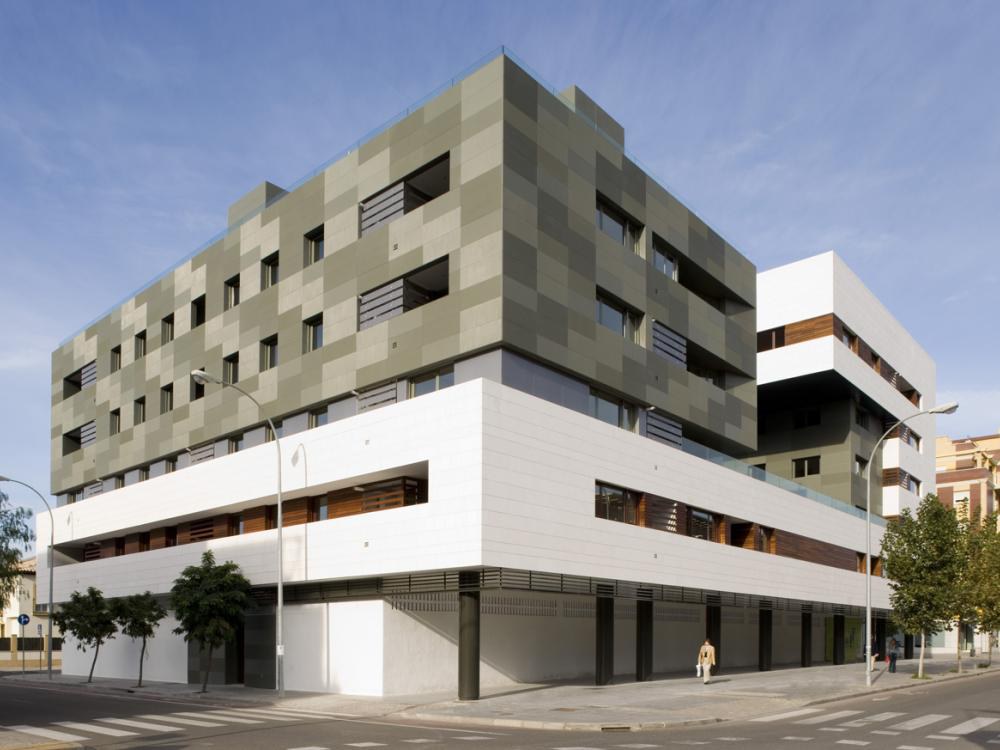
The WATER texture produces a multicoloured effect thanks to the combination of different orientations of the textured panels and the impact of sunlight.
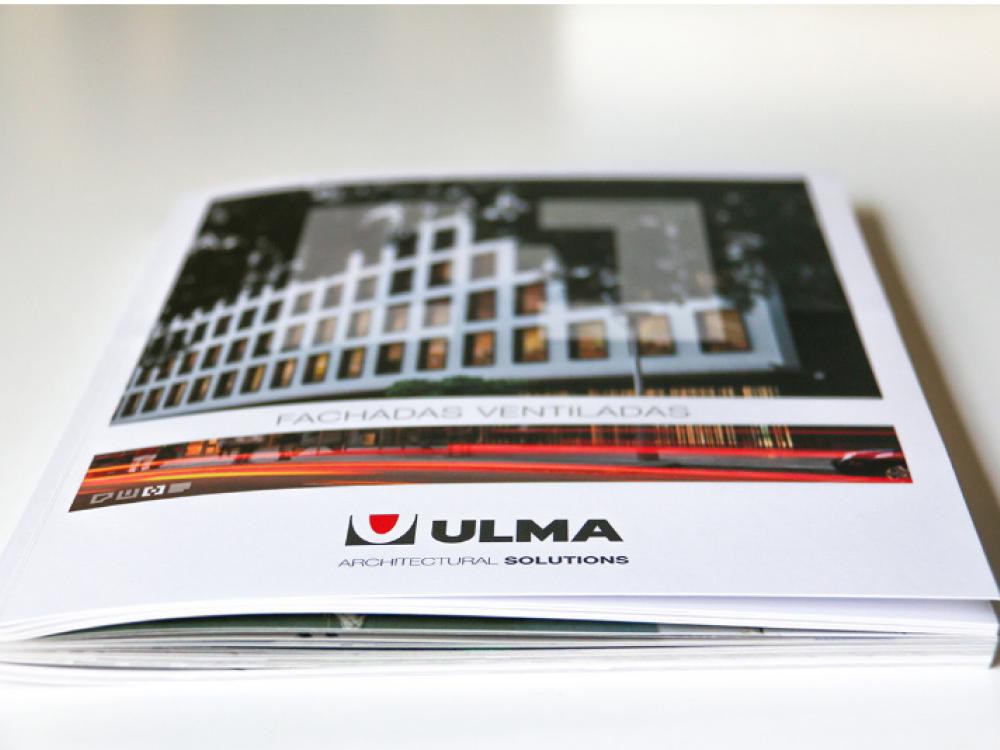
ULMA Architectural Solutions presents its new Ventilated Facades Dossier
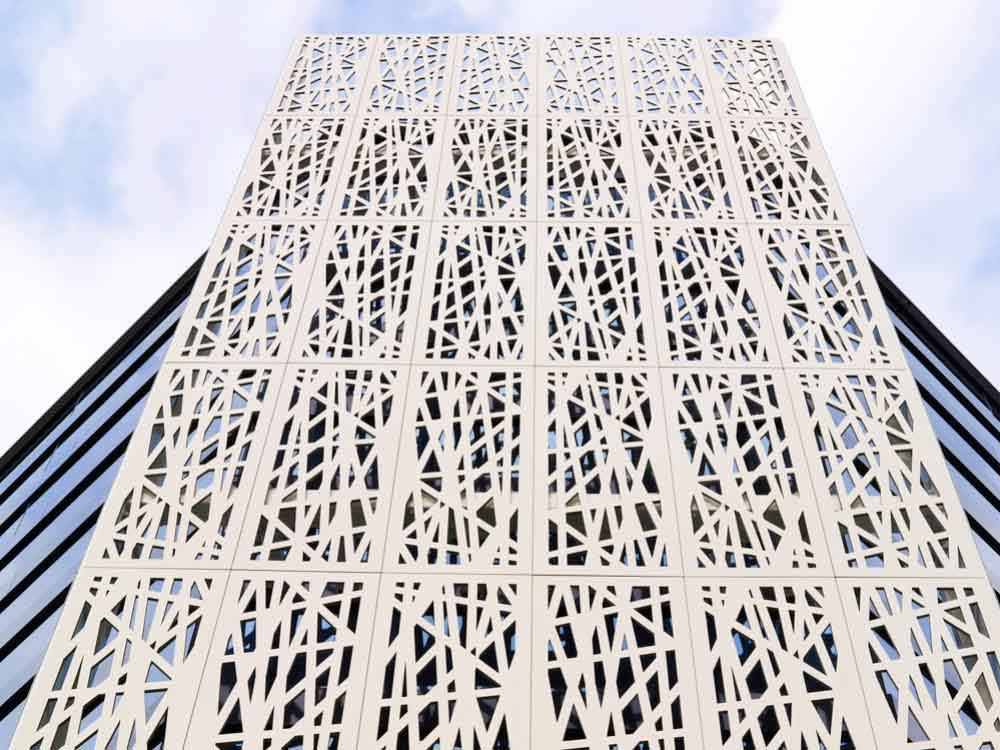
It has been 15 years since the opening in 2001 of the ULMA AS plant, designed by the architect Mikel Garbizu from Estudio GLM Proyectos.