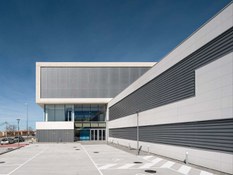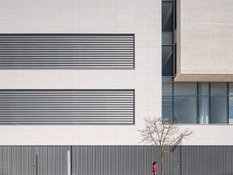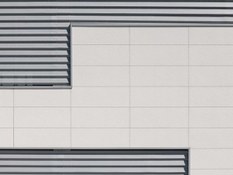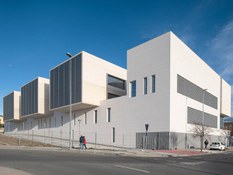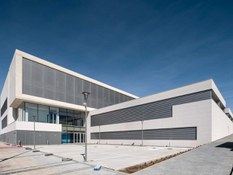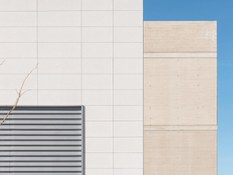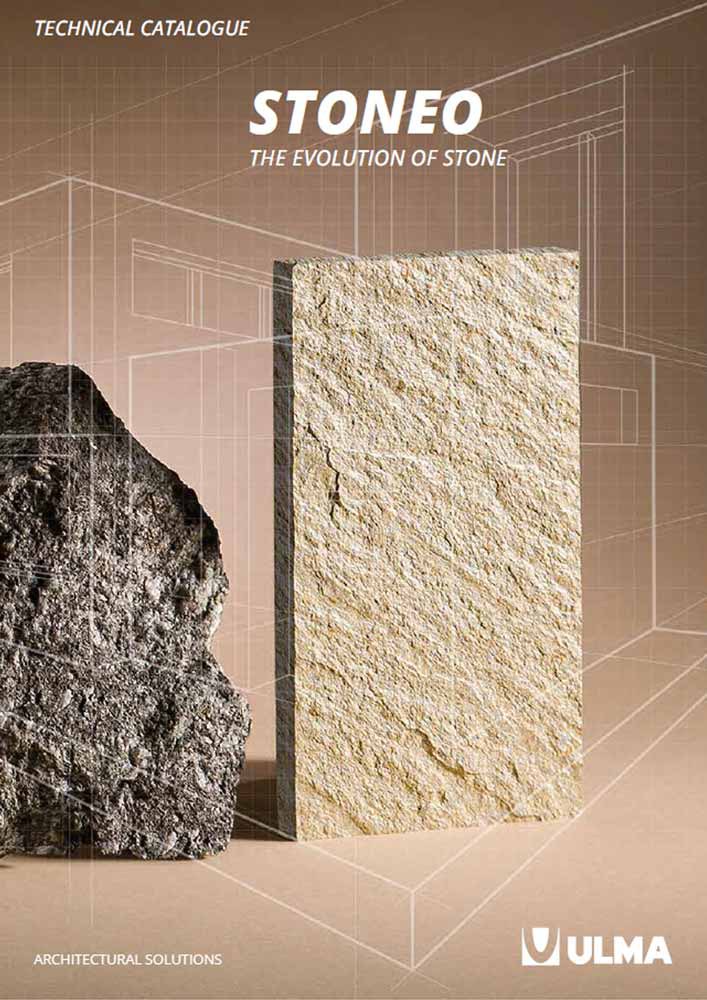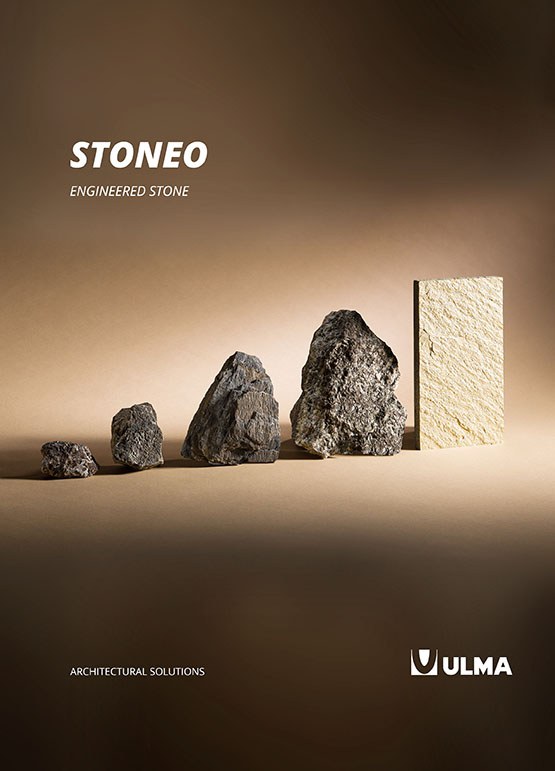Attractive spaces that are both Functional and Efficient
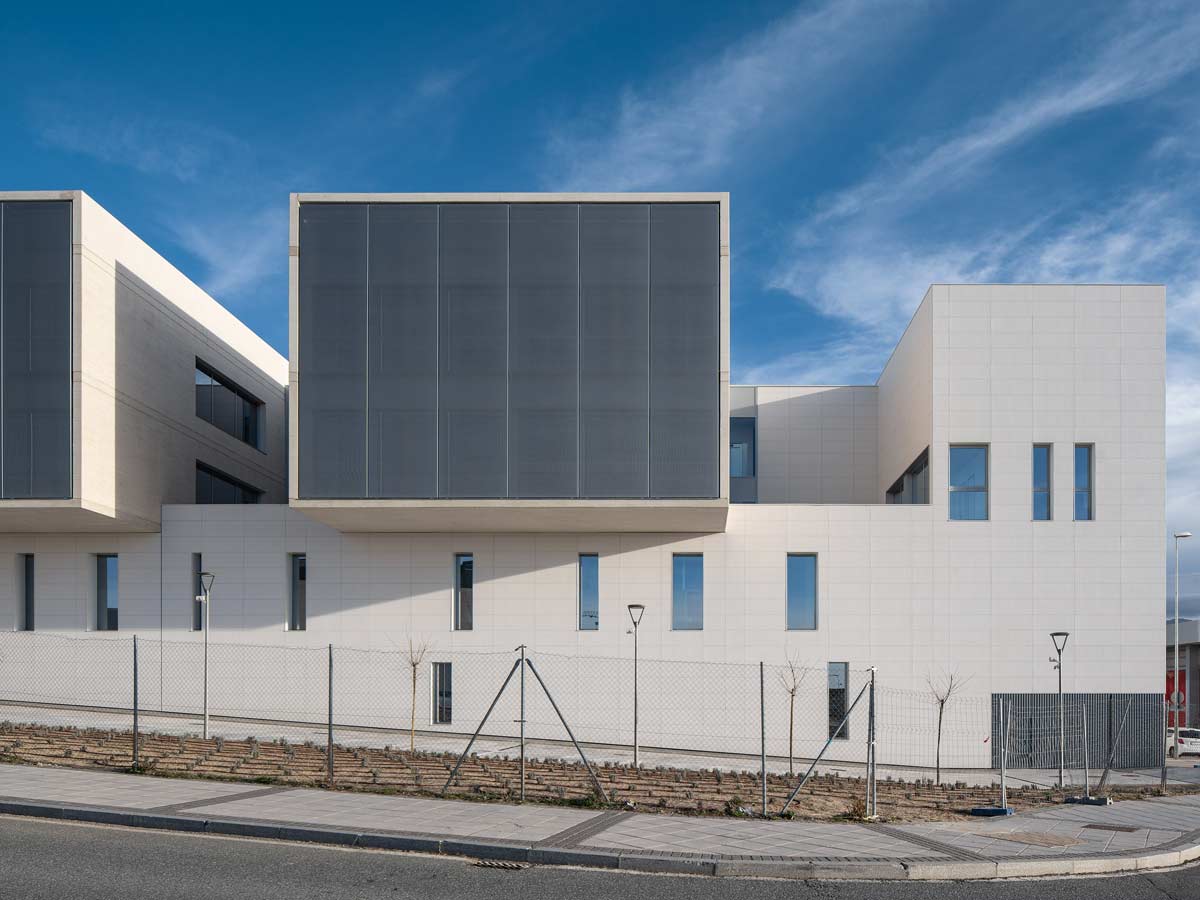
Modern judicial architecture is focused on creating functional spaces for people involved in legal procedures: lawyers, judges, defendants and attorneys, among others. Because it is crucial to prioritize the needs of users above all else.
Today we’d like to introduce an example of this type of architecture: the new Segovia Courthouses. This impressive 3-story building is on a 13,000 m2 site and is characterized by three large geometric structures that appear to be delicately perched upon a solid base.
The architectural direction employed a contemporary aesthetic that is characterized by clean lines and a design that plays with volume and geometry. The objective was to create a professional environment that reflected its seriousness.
Its 3,030 m2 surface area has been lined with Stoneo panels, providing a ventilated facade construction solution.
Volume, geometry and noble materials
If we focus on the wide northern elevation, 100 meters in width, we can see 3 large shapes in the form of rectangular cubes, which frame the large curtain-wall windows. These windows are covered with slats, to prevent overheating during the summer months.
The three large structures are formed from exposed concrete and rest delicately on the base module clad with Stoneo panels. The difficulty with this elevation involved squaring the breakdown of this face of the building, where there are numerous window openings. This is usually one of the critical points in the execution and planning of a facade.
Another unique element of this project was the 2 open patios inside the building. Located in the southern elevation, they are perpendicular to the facade and provide an outdoor space within the building.
Volume and geometry are essential elements in architecture, as they define the shape of buildings and are key to achieving coherent and pleasant design.
If you would like to know more about this or any other architectural solution, do not hesitate to contact us.
Indoors and outdoors in the same language, the same material
Another characteristic feature of this project is the use of the same material for both the interior and the exterior. Architectural projects are leaning more and more towards this option. We have done this in large halls or by covering areas adjacent to the entrance.
At this courthouse the interior face was covered with structures that surround the patios with the same panels used on the exterior. Separate interior elements have also been cladded with Stoneo.
For this judicial architecture project, the slate texture from the Pure range was chosen, in a white shade. This elegant choice gives the building a clean and aesthetically pleasing finish.
In summary, the new Segovia courthouses are an outstanding example of contemporary architectural design, forming a commanding space for administering justice in the city.
TECHNICAL DATA SHEET:
NEW COURTHOUSE BUILDINGS FOR THE MINISTRY OF JUSTICE. SEGOVIA.
Sponsor: Ministry of Justice
Project and construction management:
UTE GIRA ARQUITECTOS S.L.P. +:
Alberto García Sanz
Juan Rodríguez de Rivas Aguirre
Execution management: Rosana Muñoz Ávila
Construction company: Geoxa + Civisglobal
Civisglobal technical managers: Gustavo Valladares and Geoxa; Angel Abril
Ventilated facade: 3,030 m of exterior ventilated facade and 250 m of interior cladding
Texture: Slate, Pure range
Color: White M24
Location: Segovia
