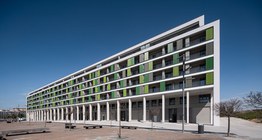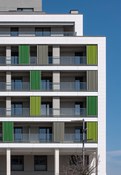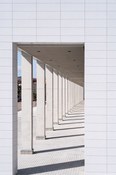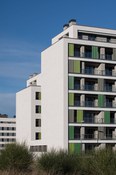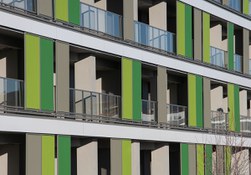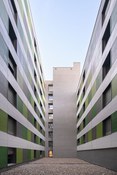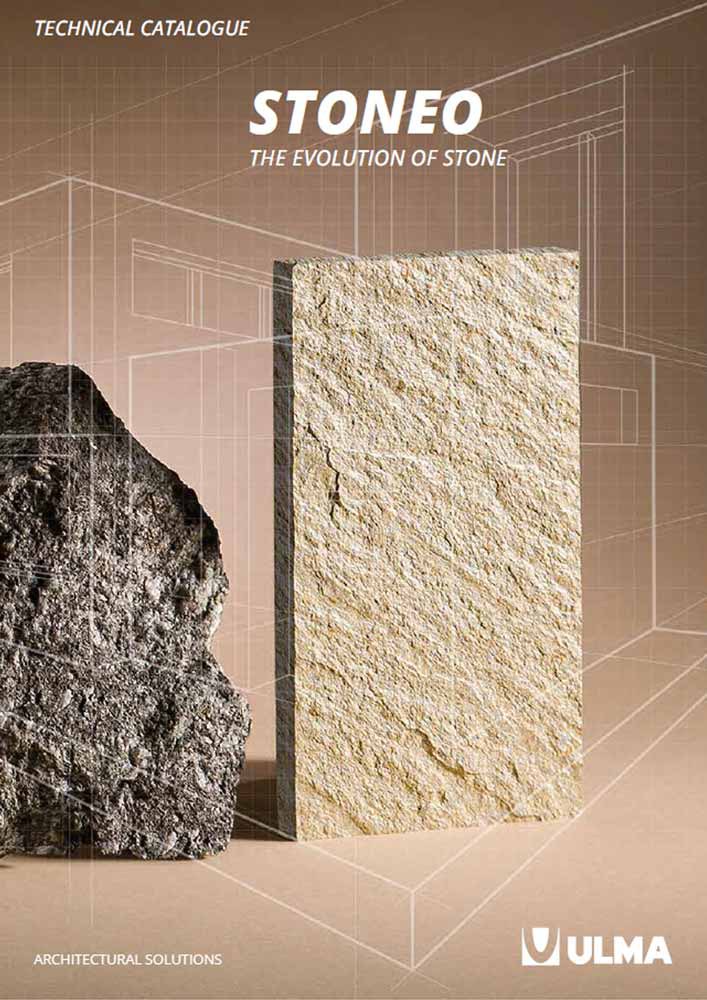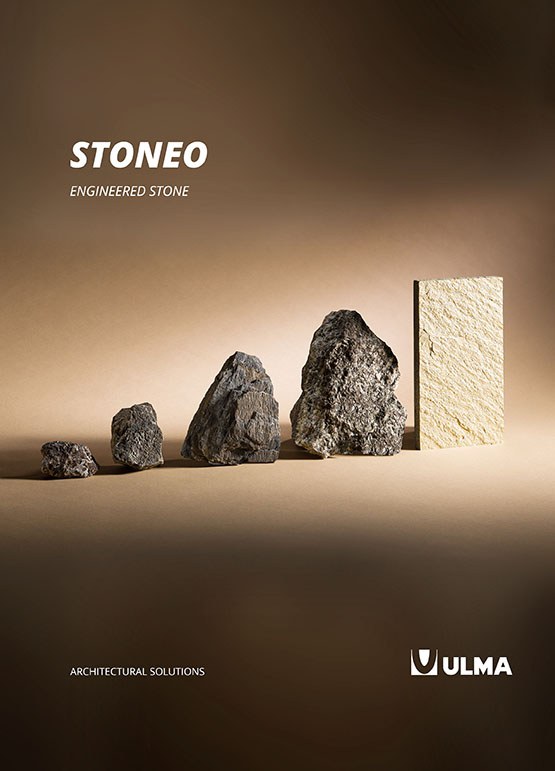Colour Matters
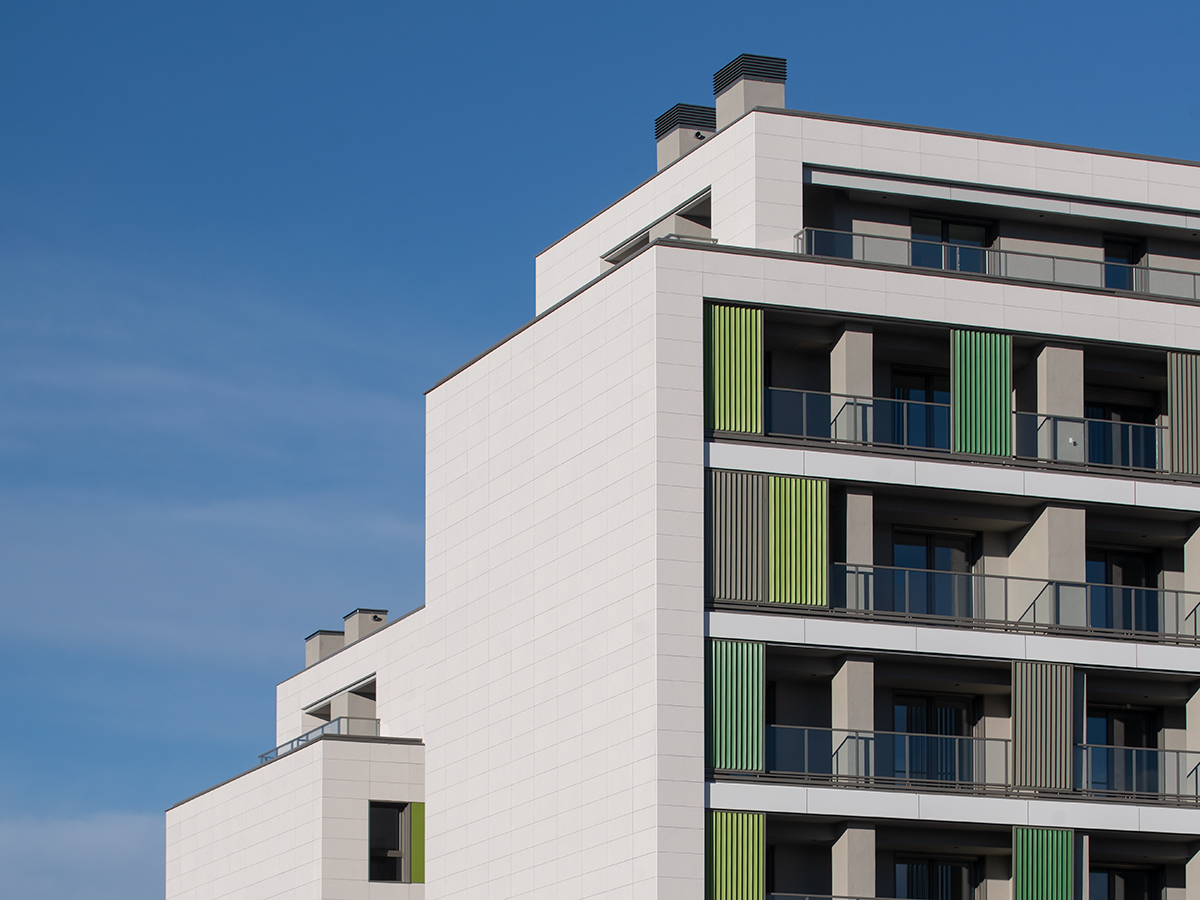
In the district of Arrosadia, Pamplona, we have installed the facade of the block of social housing under the Passivhaus standard, also known as Passive House. Our approach has focused on creating a block of flats that maximises energy savings and offers a contemporary design, essential requirements in this type of construction. To this end, our ventilated Facade System was chosen for this project.
Our Facade System provides effective thermal insulation, which is essential for maintaining optimum temperature conditions in a home of these characteristics. STONEO exterior panels also stand out for their durability and resistance to extreme weather conditions, guaranteeing efficient and sustainable performance in the long term.
Write to our technical team if you are looking for a facade that improves the energy performance of your project.
The use of white on the majority of the surface together with the green-toned panels in the interior courtyards is not arbitrary, as it optimises light reflection, thus contributing to the building's energy efficiency.
Key advantages of the project:
- Thermal insulation: STONEO panels with excellent performance.
- Concealed fixing: improved aesthetics, reduced wear and tear and extended system life.
- Durability: material resistant to extreme weather conditions.
- Customisation: finishes in a variety of colours and textures, adaptable to each project.
These homes demonstrate that it is possible to combine innovation, sustainability and design in social housing, complying with the high energy efficiency standards required by the Passivhaus concept.
TECHNICAL DATASHEET
- Builder: QODA.
- Architect: A+U Architecture Studio.
- Location: Pamplona, Navarra.
- Texture and colour: M24 Slate, M24 Smooth, M22/M19/M28 Smooth.
- Photographs: Josema Cutillas.
