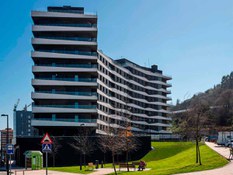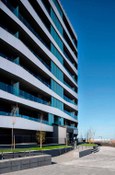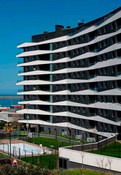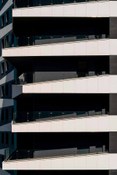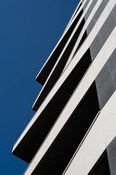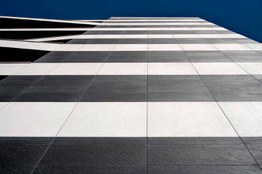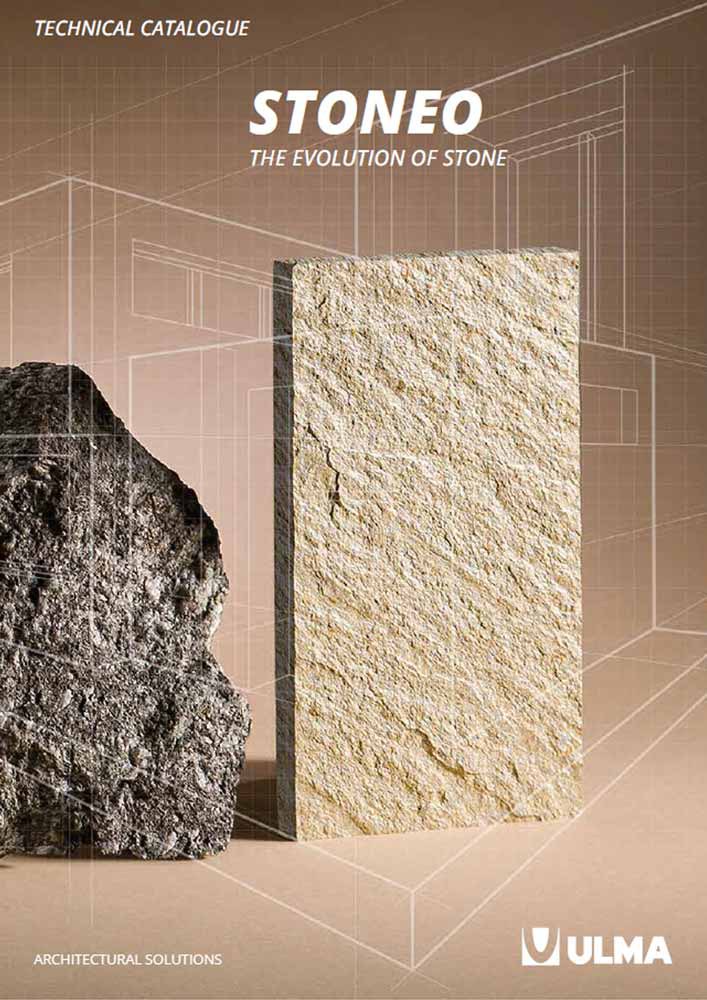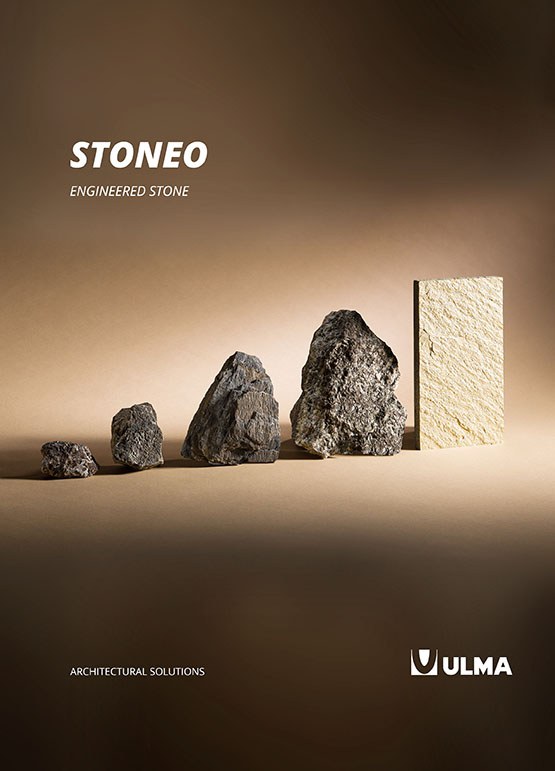Geometric shapes to create a standout facade
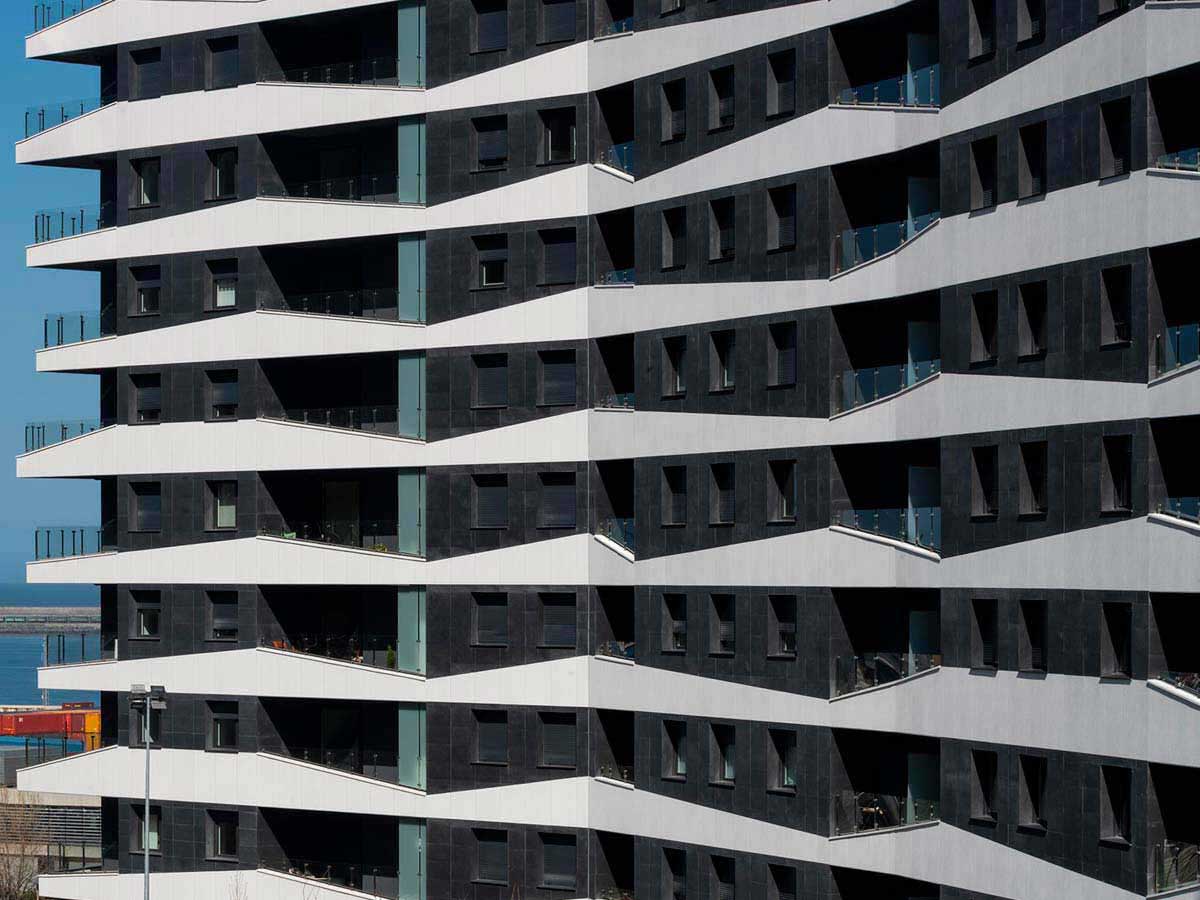
The residential project we bring you today is an example of just how far we can go to bring your creative facades to life, always based on sustainability criteria.
Customization is one of our virtues. And these are not just hollow words. Look no further.
Abra Homes in Santurtzi (Bizkaia- Northeast Spain) is a development of 103 properties set in an exclusive seafront building with spectacular views of Abra Bay (hence the name of the development) and Mount Serantes.
A design with a variety of formats and installation systems
Black and white slate texture has been used for the building's skin. A contrast of colours that emphasises the creative forms that characterise this project.
The black panels measure 900x450, while the white panels are 900 mm wide and between 600 mm and 1400 mm high, varying to adapt to the different forms.
As can be seen in the pictures, each floor has a different inclination and a changing pattern. The inclined cuts of the white panels are different on each floor, with a view to adapting the panel format to the geometry designed by architect Antón Pagola and his team.
Two different installation systems have also been used, in addition to the colours and formats.
The vertical installation system was necessary for the white panels, as these would become the balcony parapets and be higher than the others. The black panels, in contrast, are installed horizontally.
The balcony corners in each property do not coincide vertically, representing a challenge when designing the corners, which was overcome thanks to the expertise of the team in our technical department.
Norberto Eguskizaga, the developer behind Neinor Homes, tells us that they are satisfied with the range of finishes offered by our ventilated facades: "that is why we use them, because we are satisfied with both the service ULMA offers in carrying out the work and the options available at design level".
Sustainable construction: ULMA ventilated facade
Norberto says that, for Neinor Homes, sustainable construction "has an importance of 9 out of 10".
That is why its developments are a benchmark in terms of environmental commitment, and Abra Homes could be no less.
This development has the European BREEAM seal of sustainability and energy efficiency.
Did you know that ventilated facades are one of the most widely appreciated solutions in terms of sustainable architecture and construction?
In addition to their outstanding properties that ensure optimum thermal and acoustic insulation, this system also brings significant energy savings.
Thanks to the material used in the panels, ULMA's facade cladding is a sustainable architectural trend that brings great resistance and durability.
And because durability and resistance are not at odds with aesthetics, this residential building has an architecturally interesting design.
The result can be seen in the pictures. Let us tell you how we did it.
If you too are looking for an aesthetic, sustainable architectural solution, contact us and let us help you.
ULMA Integrated Service: a highly valued benefit
We call it Integrated Service*, as our way of working is to be available and on hand for our customers throughout the process: from initial advice through to manufacture (we have our own profiles system, and we manufacture architectural panels), and, finally, installation on site.
We are fully aware of just how complicated managing work can be, and that is why we not only have our own installers but also supervise the work in order to optimise the installation and meet our deadlines.
And this is something our customers, including Norberto Eguskizaga, value very positively: "what I truly value is that all installers are in-house (ULMA). For me, having the same company sell and install the material is ideal."
*Check with us if Integrated Service is available in your market.
