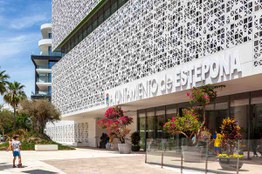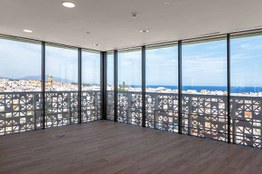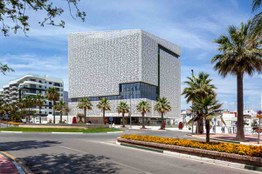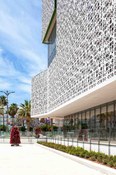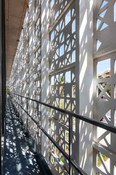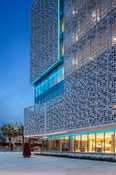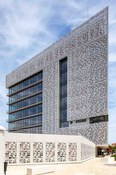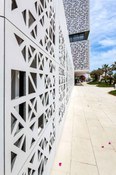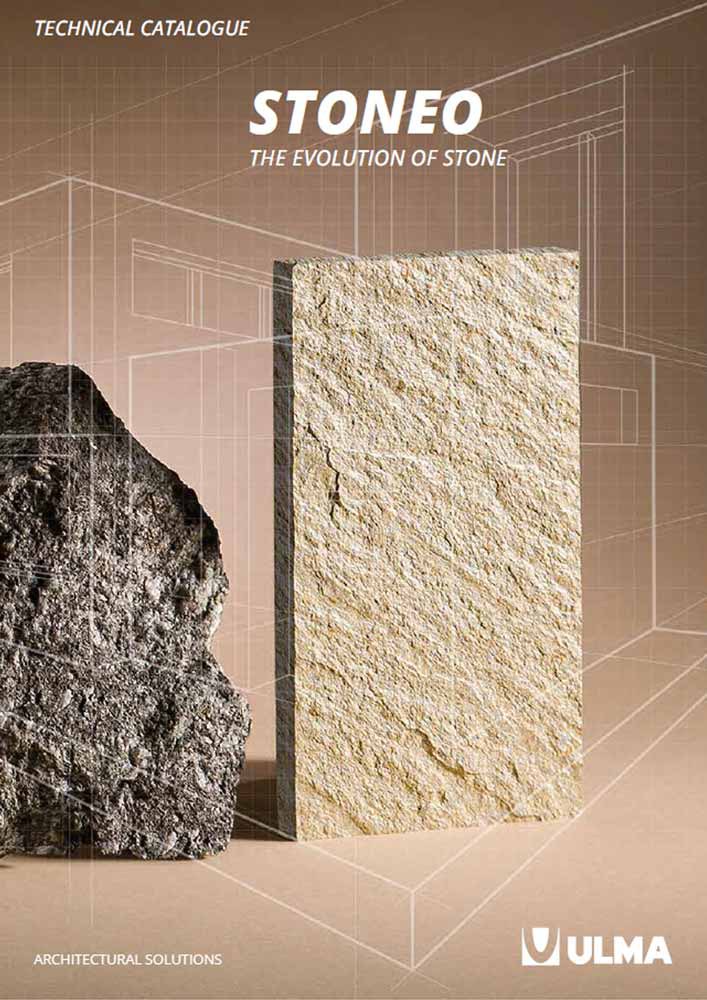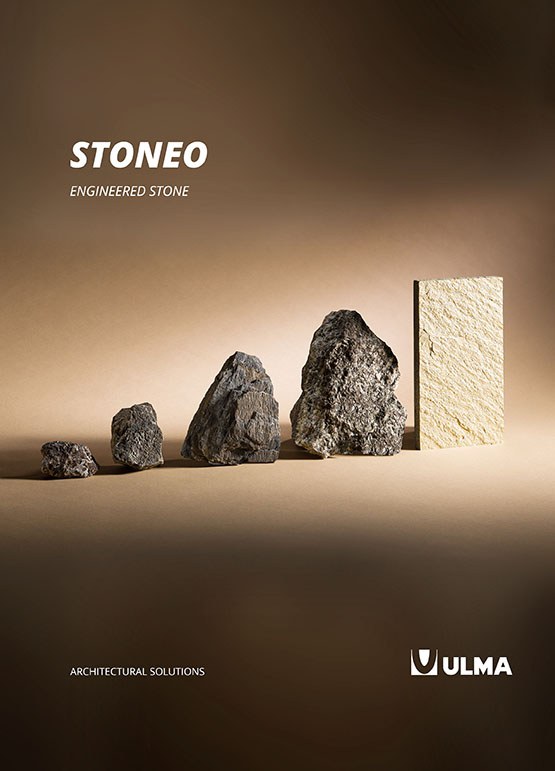Light and Shadow on the Facade of the New Estepona Town Hall
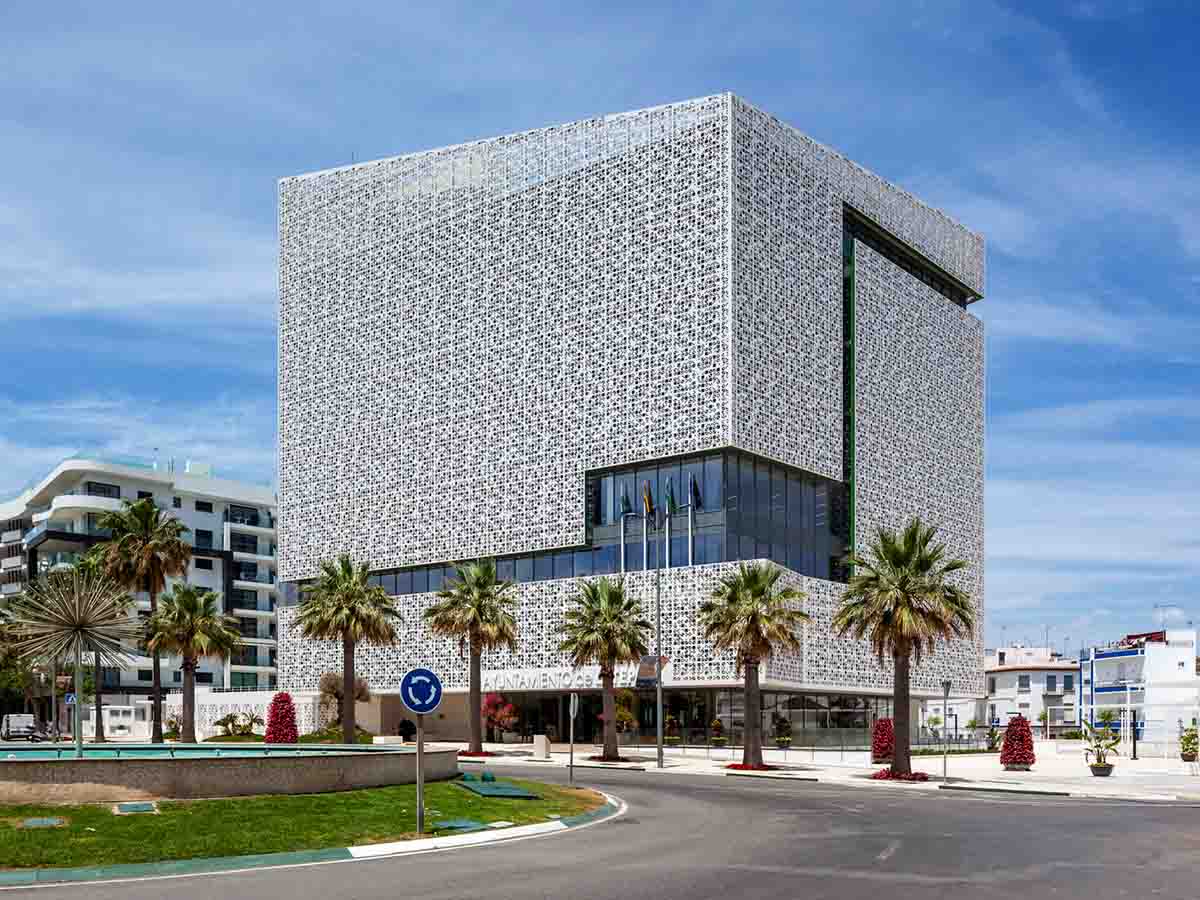
In this town on the Costa del Sol bathed by the Mediterranean, the sun shines “almost” every day of the year. This is its greatest selling point, but it can also pose a significant challenge.
Buildings are exposed to direct sunlight on a constant basis, which can cause issues that must be taken into account. It is for this reason that the Estepona town council decided to install a trellis that would provide thermal protection for the town hall, helping to limit damage from direct solar radiation. This trellis acts as a fabric of light and shade, delicately filtering the light and enveloping the structure with elegance.
The original design was developed by Lorena Murcia, an architect for the Estepona town council, and it included a protective trellis for a glass curtain wall. The project managers, Luis Escarcena and José Martín, maintained the original idea while searching for the best constructive solution. Their primary objective was to preserve the concept of a continuous and lightweight “skin”, while guaranteeing durability, resistance and ease of maintenance, which is particularly important considering the proximity to the sea.
Latticework, key to building energy efficiency
Various materials were considered for the trellis (aluminum, composite, fabric, glass, etc.), but there was always a factor that made each one unviable. They eventually went with the Stoneo panels from ULMA, a material that stands out for its light weight, flexible design, durability and resistance. These panels enable us to control light thanks to the different levels of opacity, and they can also withstand marine environments, as they are largely water resistant.
The balance of light and shade that characterizes this building was achieved thanks to the die-cut design of the panels. Six different patterns were created, which become twelve when their orientation is reversed. This avoids repetition in the design and achieves a unique aesthetic.
If you want a perforated facade like this for your project contact us here and we will advise you.
The choice of material and construction system is a key decision in all architectural projects. Another key factor is technical support from the manufacturer. At ULMA, our Architectural Office works alongside architects and project managers, offering advice to help them choose the best finishes and resolve any technical issues that may arise during projects.
Luis Escarcena, project manager for the new Estepona town hall, underlined the importance of this support:
“The advice offered by the Architectural Office at ULMA has been indispensable to us. They guided us every step of the way, from the project viability study to the eventual execution”.
The design of the new Estepona town hall is both accessible and sustainable, in line with the guidelines for the LEED certification (Leadership in Energy and Environmental Design), issued by the Green Building Council, an international accreditation body. For this building, the intention was not only to revitalize and transform the town center, but also to make it an environmental benchmark for the town.
TECHNICAL DATA SHEET
- PROJECT NAME: NEW ESTEPONA TOWN HALL
- BUILDING TYPE: TOWN HALL
- DEVELOPER: ESTEPONA TOWN COUNCIL
- CONSTRUCTION COMPANY: RESTORATION COMPANY: AGUAS CAMINOS Y PUENTES, S.L.
- ARCHITECT: LORENA MURCIA SÁNCHEZ
- HEAD WORKS ARCHITECTS: LUIS ESCARCENA GIL AND JOSÉ MARTÍN GIL
- SURFACE: 4000 M2
- PANEL SIZE, COLOR AND TEXTURE: WHITE M24 AIRE, 900 X 1350 MM
- COMPLETION DATE: NOVEMBER 2022.
- LOCATION: GLORIETA JOSE TOMAS, Nº 1, 29680 ESTEPONA
