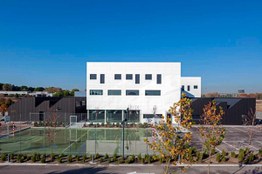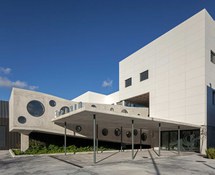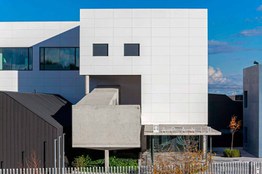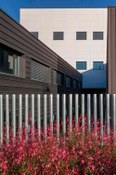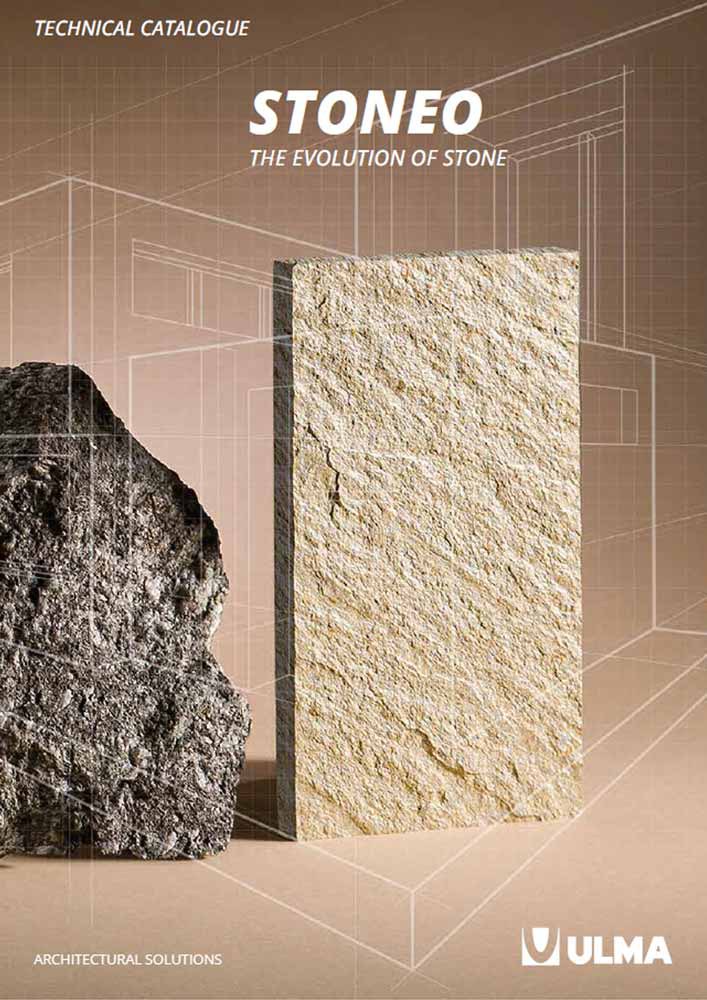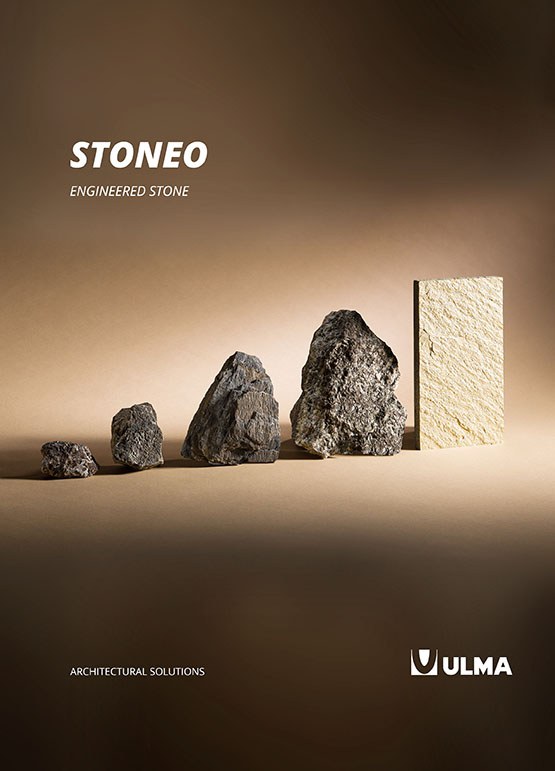Strong aesthetics and high-energy performance for the APANID Centre
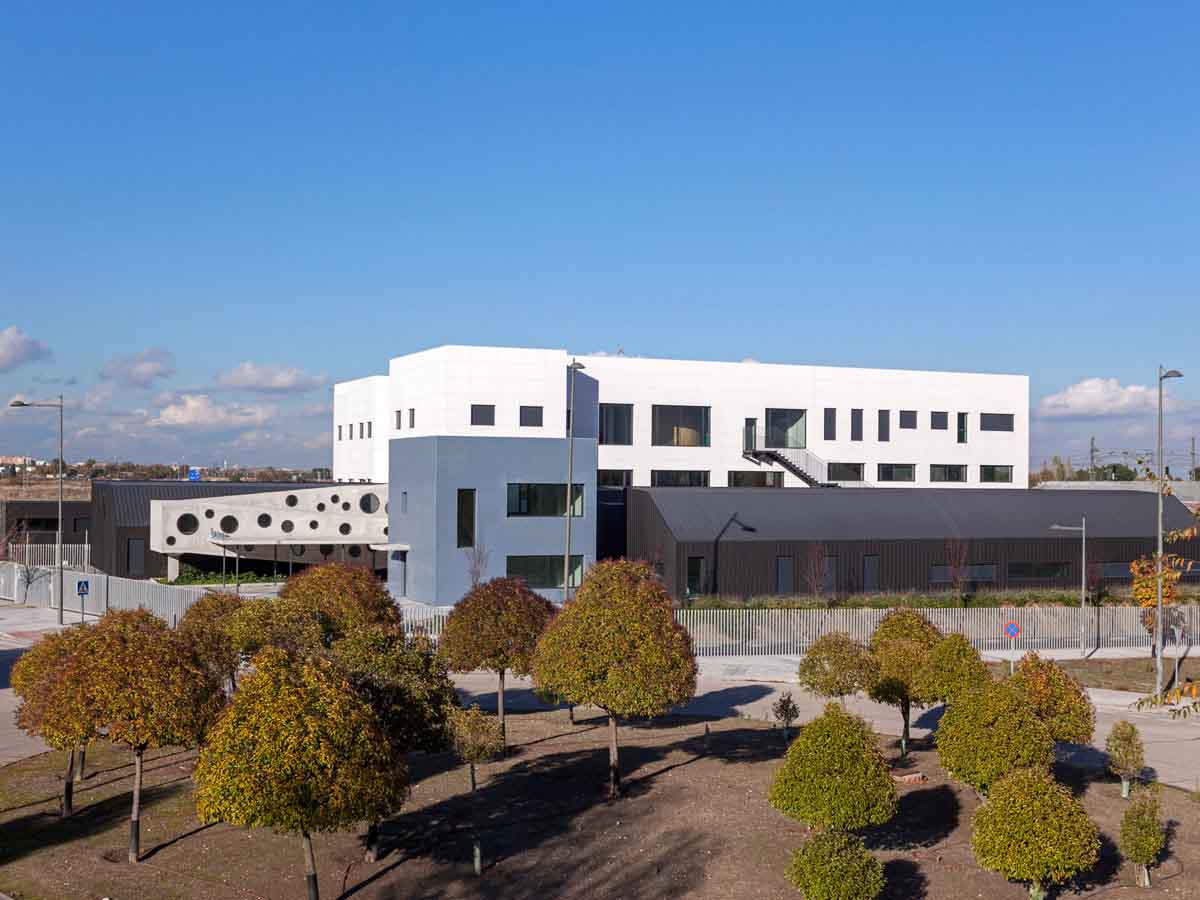
There is no doubt that helping others adds points to your KARMA scorecard (you receive what you give), but best of all is how good it makes you feel. It lifts your spirits and makes you feel useful.
This is scientifically proven, and surely you have felt this yourself.
That is why, when the project in which we collaborate is an Occupational Centre for an institution like APANID, the feeling is even better.
Why?
Because APANID is the Association of Parents and Friends of Different Children, which has been dedicated to improving the lives of people with intellectual disabilities for more than 50 years, helping them in their labour market integration.
We are going to tell you the most significant aspect and what may interest you most about this project:
With an international PhD in architecture, Mafalda Riveiro is responsible for the design of this building complex, of varying heights, where different materials, colours and solutions have been used.
Strong aesthetics combining colours and materials
The objective was to achieve strong aesthetics, combining different colours and materials to differentiate the buildings that make up the complex and make them stand out from their surroundings.
How was this achieved?
1. Combining materials: we advise to help define the ideal construction specifications.
For the central area of 3 different heights the engineered stone facade in white has been chosen. Here, four single height modules are integrated with black zinc facades and the portico in traditional grey concrete.
Combining the materials played an important role and was complex. It is vital to resolve both the aesthetic and structural aspects of these combinations, particularly to solve subsequent moisture problems. The design of the construction specifications for each specific case was decisive.
2. Adapting the facade to different size openings: we modulated the facade to the millimetre.
The building has different size openings to optimise the presence of natural light: horizontal and vertical strips, and translucent and transparent surfaces. Each was chosen according to the projection of light required towards the interior. This characteristic also gives the facade originality. The window sizes vary from 1.5 to 31 m2, so a very detailed study of the facade modulation was necessary to ensure that the facades were consistent with the openings. The architect highlighted that the collaboration of the ULMA technical team at this point was vital, in both the project and construction phases.
“During the day, a window is a beautiful lamp” Gae Aulenti (architect who covered all the fine arts of the 20th century)
3. With the dimensional stability and flatness of Stoneo
Another key point that affects the final result of the project is the material. Our panels have greater dimensional stability and flatness, compared to other materials. This results in a much cleaner and more refined facade. An important aspect to highlight is the use of large-format 1800x900 mm panel. Furthermore, the same material is used for both the facade and the window surrounds. This is also a bonus valued positively by the technical team.
Environmental sustainability: Class A energy certification
Issues relating to energy savings and environmental efficiency were very much present in the design of the building, with one of the main premises being to achieve a facade with high-energy performance. The APANID building has obtained a class A energy certification.
Apart from the ventilated facade (which may reduce energy consumption by up to 30%) other measures were used: different solar protection measures for each orientation of the facades, glass with very low thermal transmittance and solar factor, joinery elements with thermal break, highly-efficient installations with heat recovery, presence detection systems, oversizing of thermal insulation, etc. In this respect, both Mafalda Riveiro and her team are clear:
“Architecture must be at the service of society and add value, improving the environment and people's quality of life”.
If you would like to know more about this or any other architectural solution, please do not hesitate to contact us.
The final touch: Quick installation saving costs and avoiding problems
If, to all the above points, we add that both the process and installation times were quick and trouble-free, we can simply say that this was the best finishing touch to this project. It has become the icon of the APANID institution and has left us all with a fantastic impression. This was possible thanks to hard working and working ahead of schedule as a team, defining in detail and off-plan all the critical points that we were going to encounter.
The Occupational Centre for 330 users is committed to the employability of people with intellectual disabilities. This task puts APANID at the forefront of labour market integration.
TECHNICAL SPECIFICATIONS
- PROJECT: APANID BUILDING
- TYPE OF BUILDING: OCCUPATIONAL AND SPECIALIST CARE CENTRE
- DEVELOPER: APANID
- CONSTRUCTION-RENOVATION COMPANY: RIR CONSTRUCCIONES INTEGRALES
- ARCHITECT:MAFALDA RIVEIRO GOZÁLVEZ
- AREA: 4,914.64 m2
- ULMA VENTILATED FACADE AREA: 2,200 m2
- MAIN PANEL FORMAT: 1800 X 900 mm, rest CUT TO MEASURE
- COLOUR White M24 and Blue M17
- TEXTURE: AIR (smooth)
- LOCATION: Getafe, Madrid
