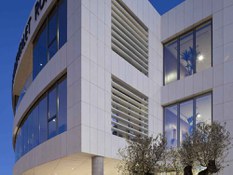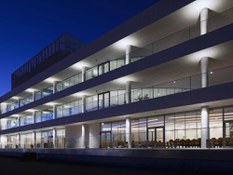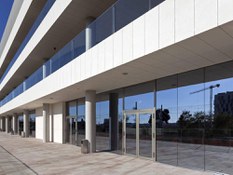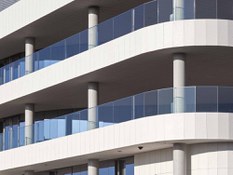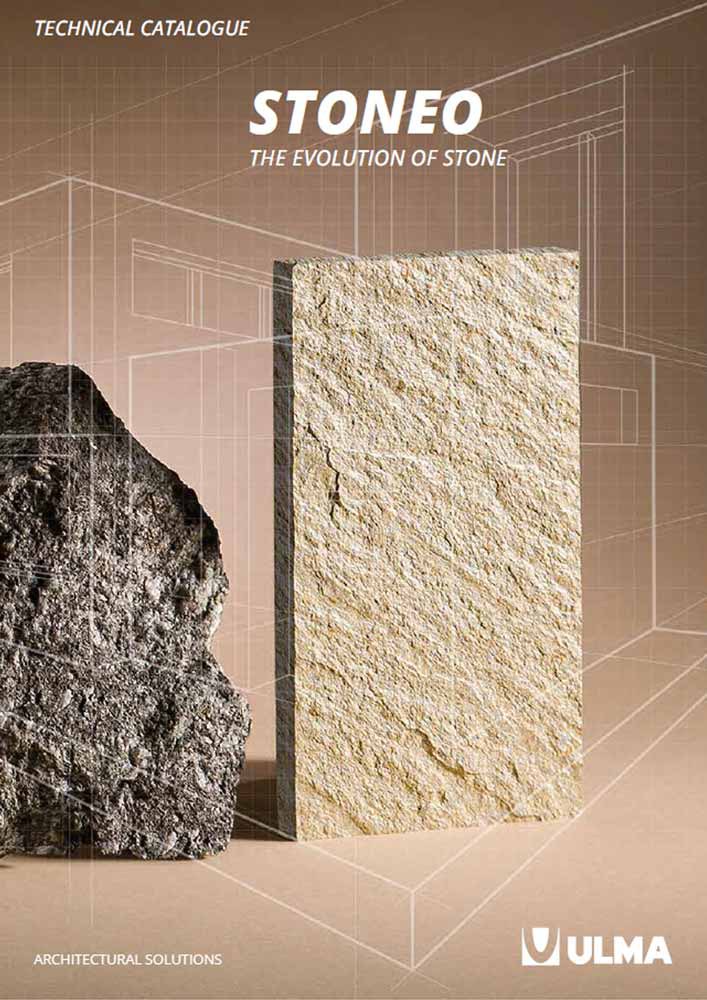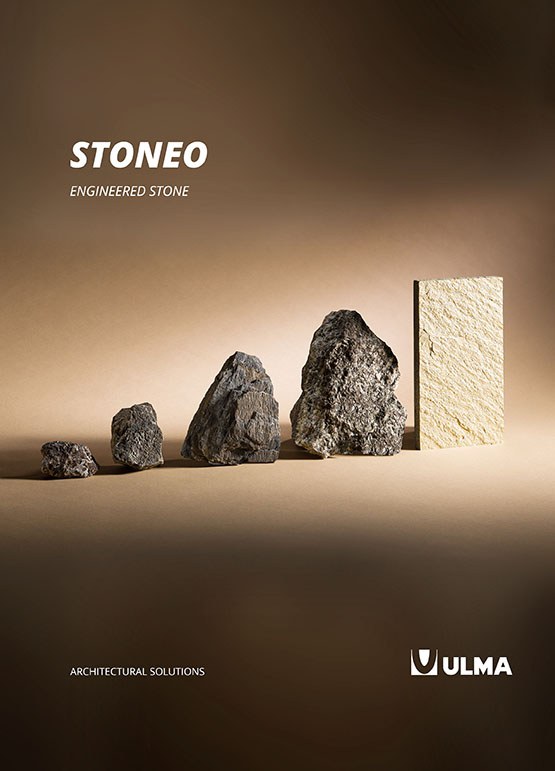ULMA facade in the new morgue of L’Hospitalet de Llobregat
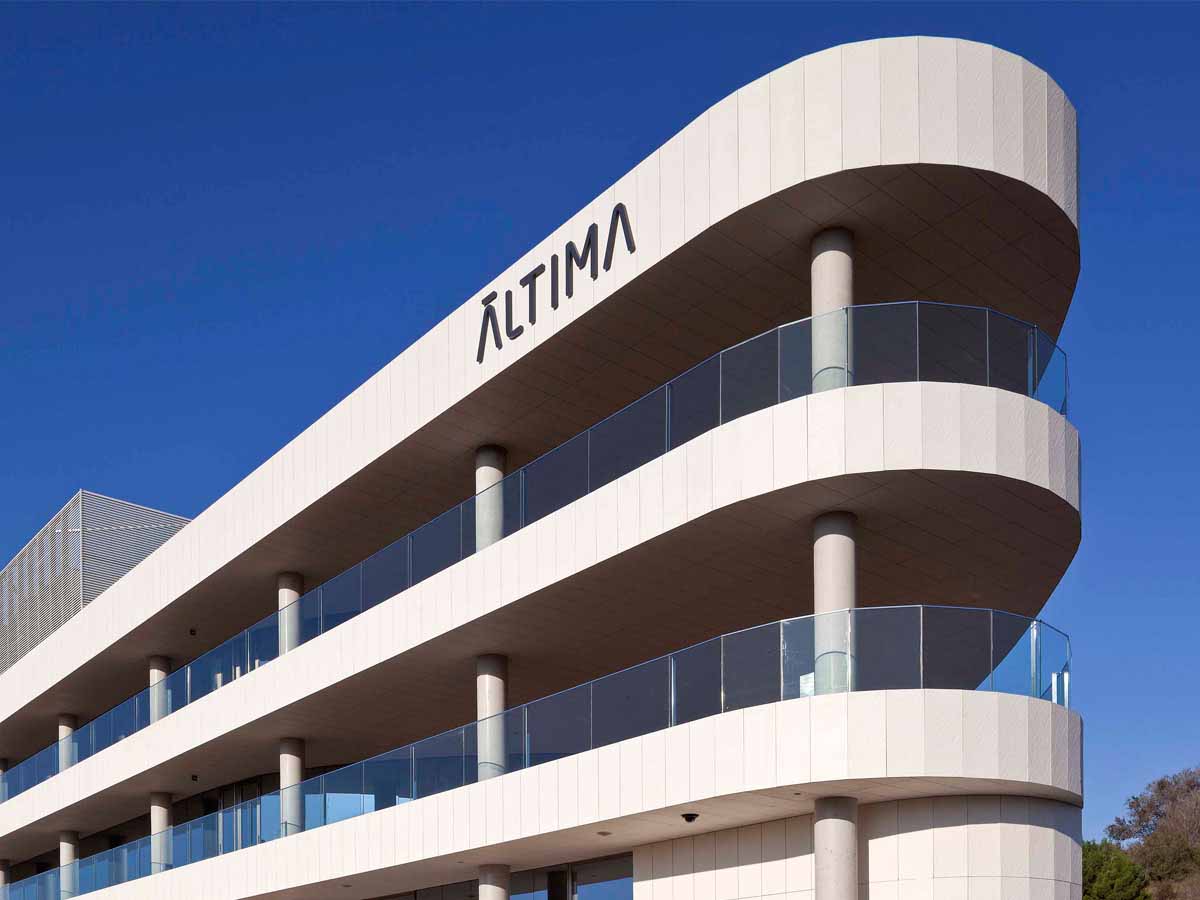
ULMA Architectural Solutions has participated in the construction of the L ’Hospitalet de Llobregat Morgue using the Ventilated Facade made of engineered stone system.
The Ribas & Ribas Architects studio, founded in Barcelona in 1957, has been commissioned to design the second Altima morgue in l'Hospitalet, with a curved façade designed by Josep Ribas one of the most unique features of the building.
It is a three-story building with 6.812 m2 of built area which features a 1.135 m2 façade and a 805m2 celling. ULMA Architectural besides lining the facade with polymer concrete panels of stone texture, white and vertical format has been responsible for the installation of 505 ml of surround and 142 ml of coronation with the same high quality material.
SUSTAINABILITY CRITERIA
When designing the building, the architects have taken into account criteria of energy and environmentally savings, such as using the ventilated façade, considered the most effective system to address the thermal and acoustic insulation in a building. We have also installed low-emissivity glass, has taken into account the use of natural light and we used energy efficient lighting.
The Ribas & Ribas architects studio has entrusted ULMA for the installation of the Ventilated Façade construction system, for reasons including the possibilities of finishing its plates which enhance the curved shape of the building and ease of maintenance, simpler than the need for a natural stone façade, which was the original idea for the project.
The morgue has six funeral rooms with large terraces, a ceremonial hall with capacity for 230 people, customer service area and WCs, and an underground parking for 60 cars. A total investment of 8.2 M €.
Ribas & Ribas Architects have recently won the remodelling contest of Santiago Bernabeu stadium and construction of the new Dubai stadium planned for 2020.
TECHNICAL DATA SHEET:
- Architecture Studio: Ribas & Ribas Arquitectos
- Constructor: Copcisa, S.A.
- Promoter: Áltima Serveis Funeraris, S.L.
- Facade surface: 1.135 m2
- Texture: EARTH Stone. VANGUARD range
- Colour: M05 white
- Format: 1100 x 450 mm.
- Location: L’ Hospitalet de Llobregat
