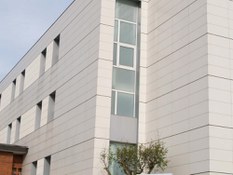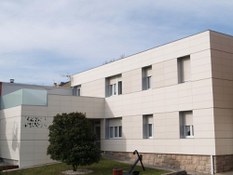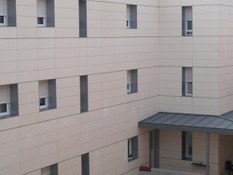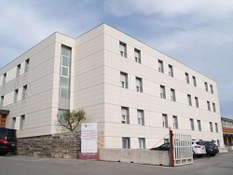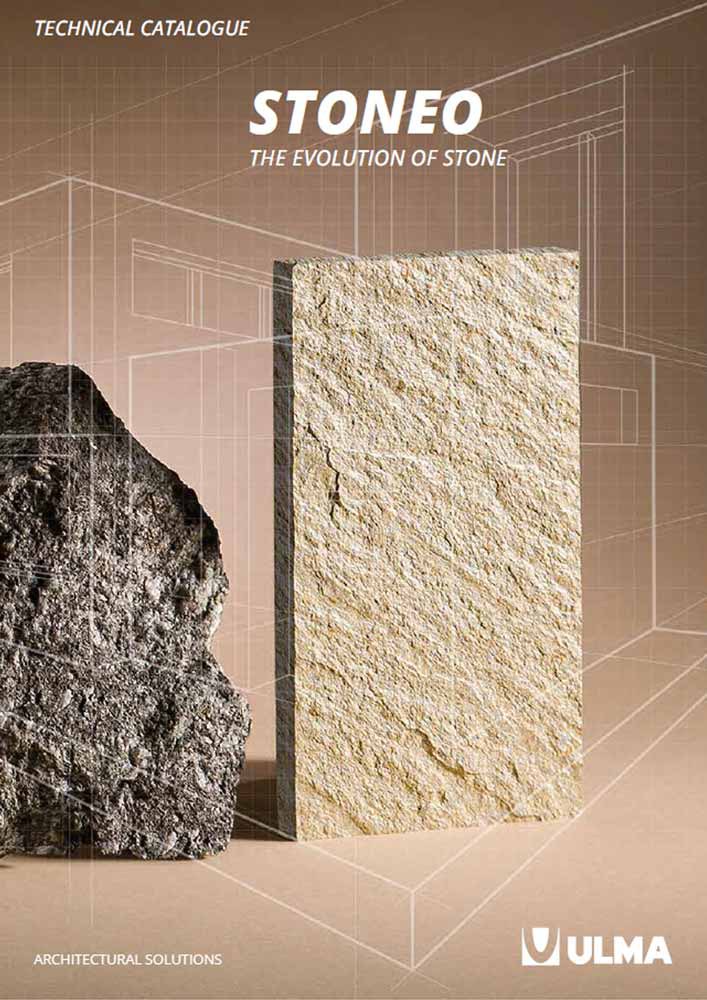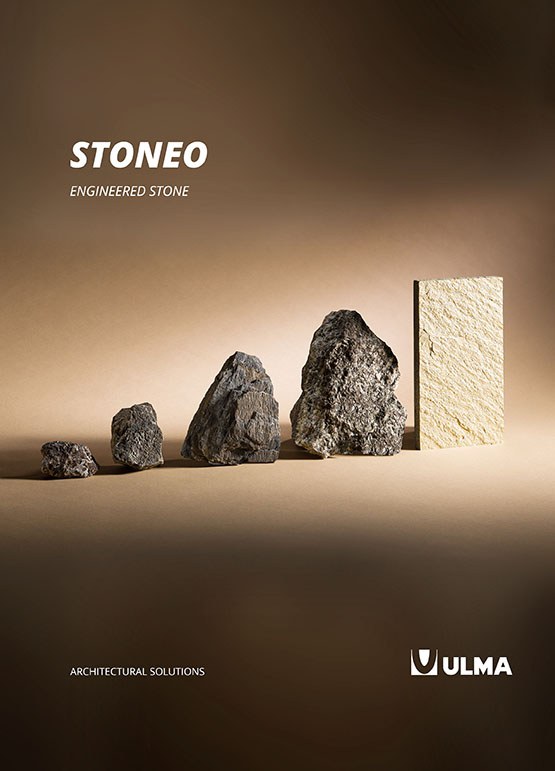ULMA partners with the Padre Menni Foundation in Santander
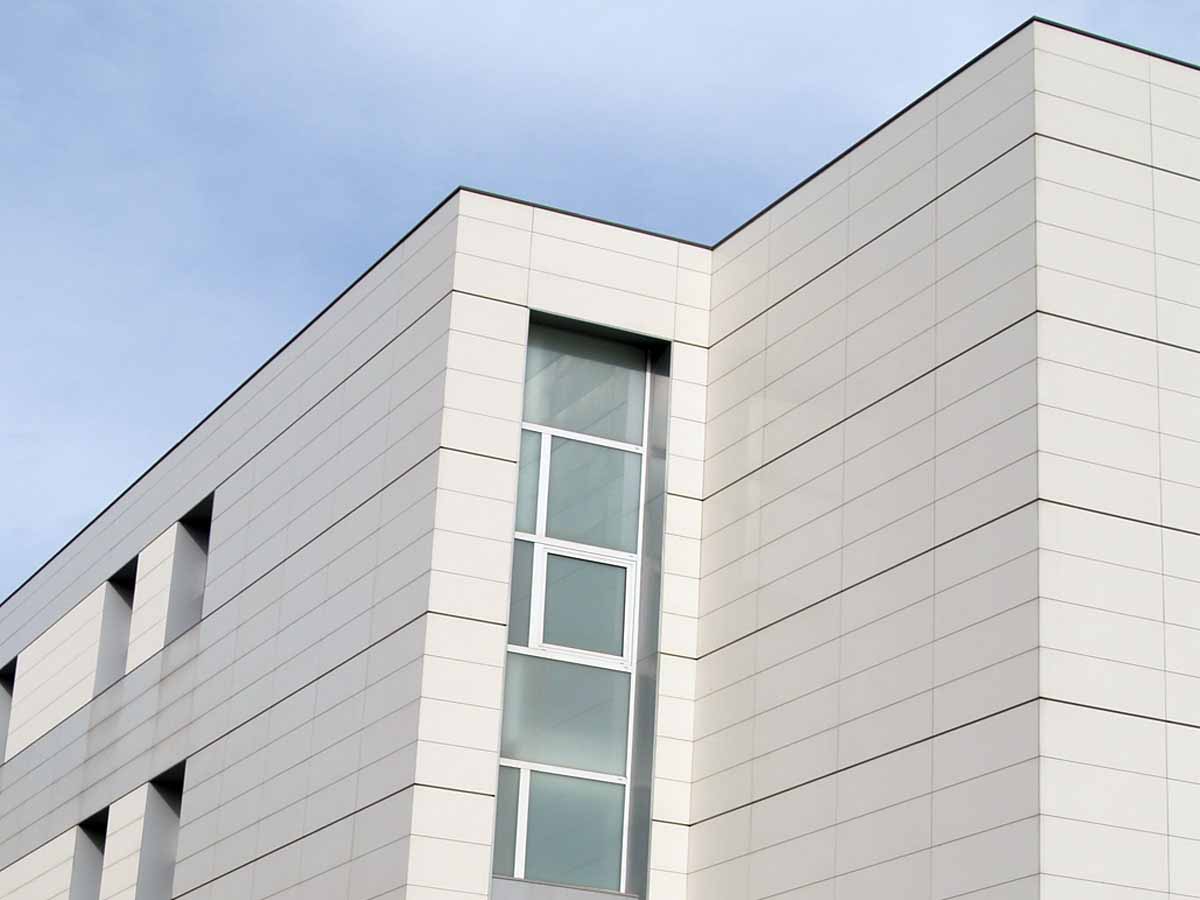
This centre has a capacity of approximately 400, being the second largest hospital in terms of number of beds in Cantabria; significant investments have been made in improving the centre.
The works in the hospital complex started in 2013, with a complete overhaul of the building’s thermal Envelope and its interior distributions.
The project continues on course, as it has required several different construction stages: in the first, the “Sagrado Corazón” pavilion was refurbished (works completed in 2013); two years later, the refurbishment of the “La Comunidad” building concluded and this year the new multi-purpose building was constructed.
The buildings forming the hospital complex had originally been built in the 1960s and, apart from building the extension, one of the objectives of this project is to renovate their appearance and adapt them to current technical building codes, in terms of the facades’ thermal insulation, while also improving internal functionality.
Because of these requirements, the builders chose ULMA’s ventilated facades, which are made of a material perfectly suited to the needs of the project. Our solution covered both the aesthetic and functional requirements of the works, as the facades can be formed by panels with different dimensions, adapted to the project’s particular requirements.
Panels with many different formats were used, although the ones with a height of 400 mm predominate, combining air and water textures in colour M05. Likewise, to create a visual break between the two types of finishes, a special 20 mm deep joint profile was placed between them.
There are still another 4 phases ahead in which ULMA’s ventilated facade will continue contributing the benefits of its thermal insulation properties: energy savings, durability and protection from atmospheric elements, thus creating a healthier and more comfortable environment for the final users.
TECHNICAL DATASHEET:
ARCHITECT: Fernando Vega.
CONSTRUCTION FIRM: ASCAN.
SURFACE: 3500m2. Total of the project: 10000m2
TEXTURE: AIR AND WATER from the Vanguard range
FORMAT: Formats with different lengths, but mainly 400 mm (H)
COLOUR: M05
