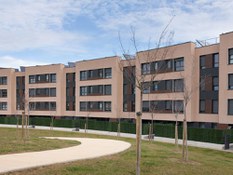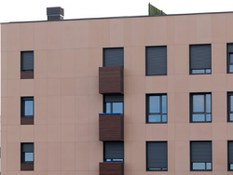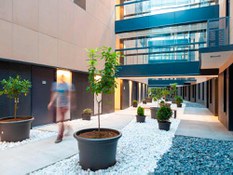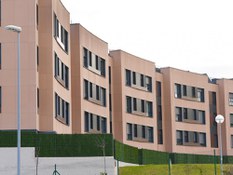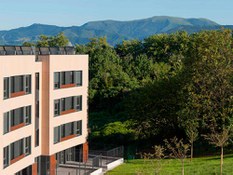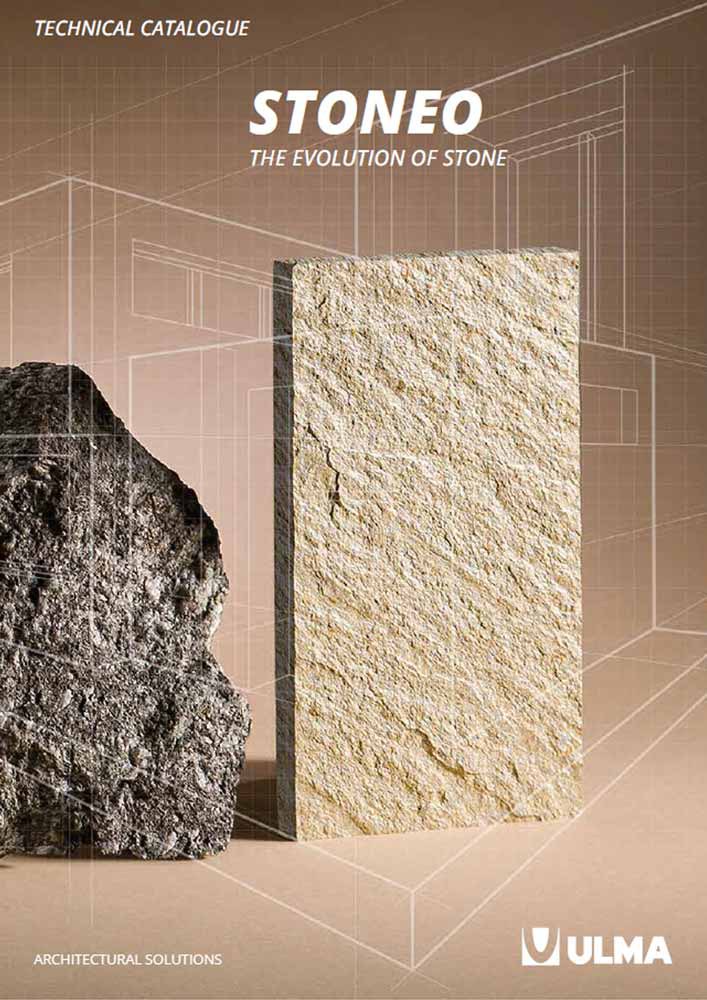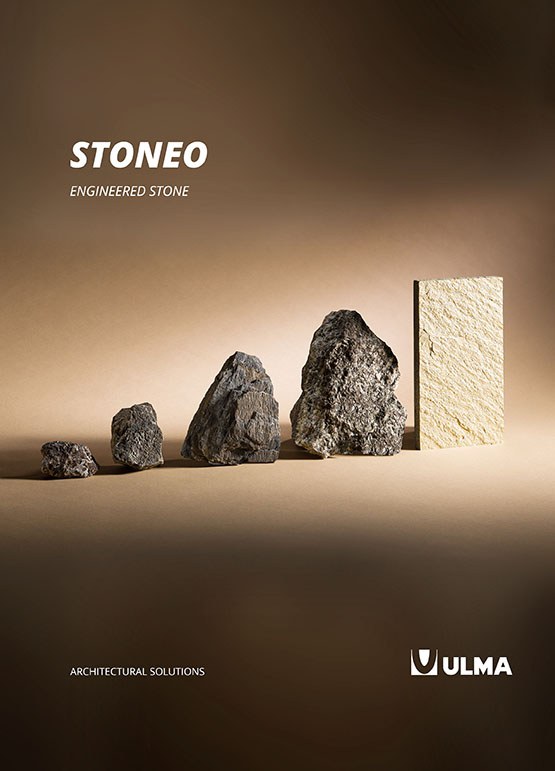ULMA facade system used in 108 social housing homes
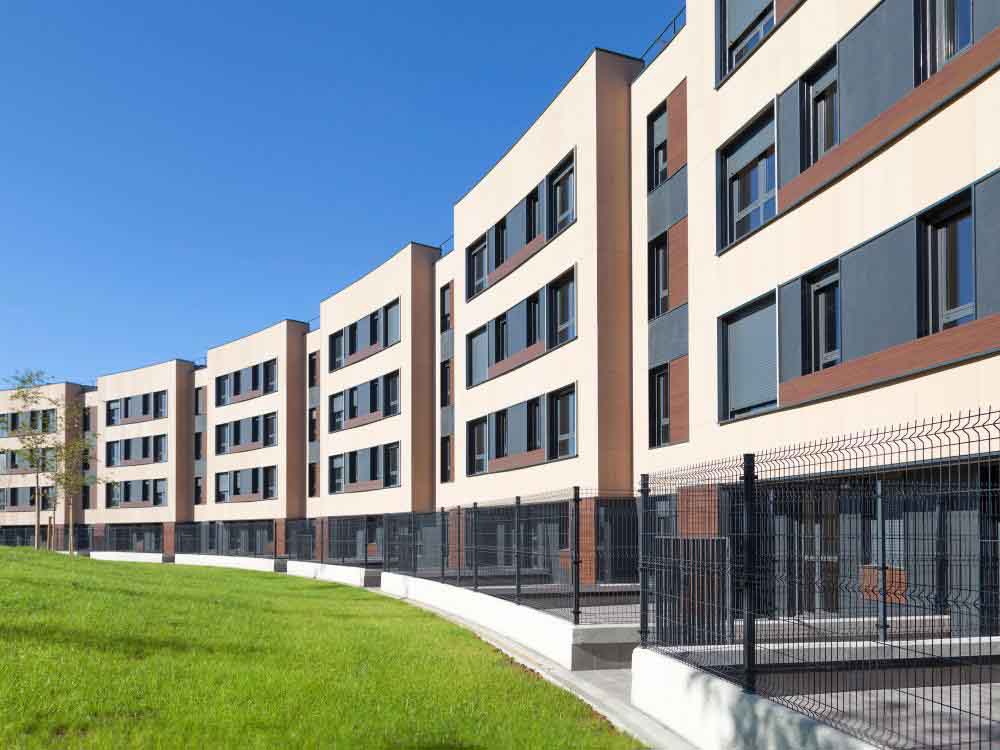
The project has been completed with special focus on solving unevenness in the terrain and integration with the surroundings. The plans draw a curved plot, integrated in the proposal through a detailed facade breakup, in which large windows open up
The installation of the facade was carried out in 6 months, thanks to the fact that the author of the project, in cooperation with ULMA, adjusted the format of the panels to 1800mm x 900mm, based on the existing openings and the recommended dimensions, which, both in terms of the cost and of the construction timeframes, were ideal for the project. The staking out and installation of the ventilated facade, along with the works managers’ effective coordination between the different trades involved, as well as the solutions proposed for the finishes and the parts attaching to the carpentry, have been key points in this project.
Most of the installed panels are from the Creaktive range, in a rough finish, combined with the “Air” texture form the Vanguard range, in black, M03.
As the formats of the panels were adapted to those proposed by the project team, the project had the added value of the personalisation offered by the Creaktive range, all while keeping within the Social Housing project budgets.
ULMA offered an integral service, by not only supplying and installing the ventilated facade, but also providing solutions for the frames of the extruded aluminium window openings.
TECHNICAL SHEET:
CONSTRUCTION FIRM: Jaureguizar.
ARCHITECTS: AGVAR Arquitectos, Jose Aguilar and Matías Varona.
SURFACE: 4500m2
TEXTURE: AIR (VANGUARD) – LIJA (CREAKTIVE)
COLOURS: M03, PERSONALISED BLACK.
FORMATS: 900mm x 1800mm y 450mm x 1800mm
ASSEMBLY SYSTEM: Vertical.
