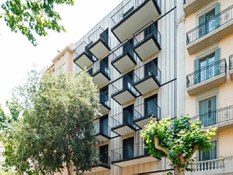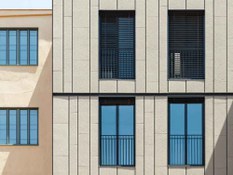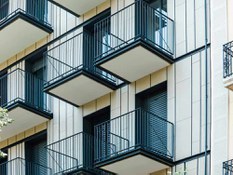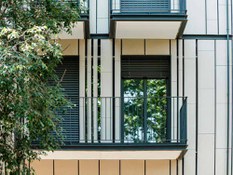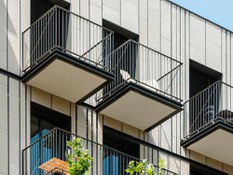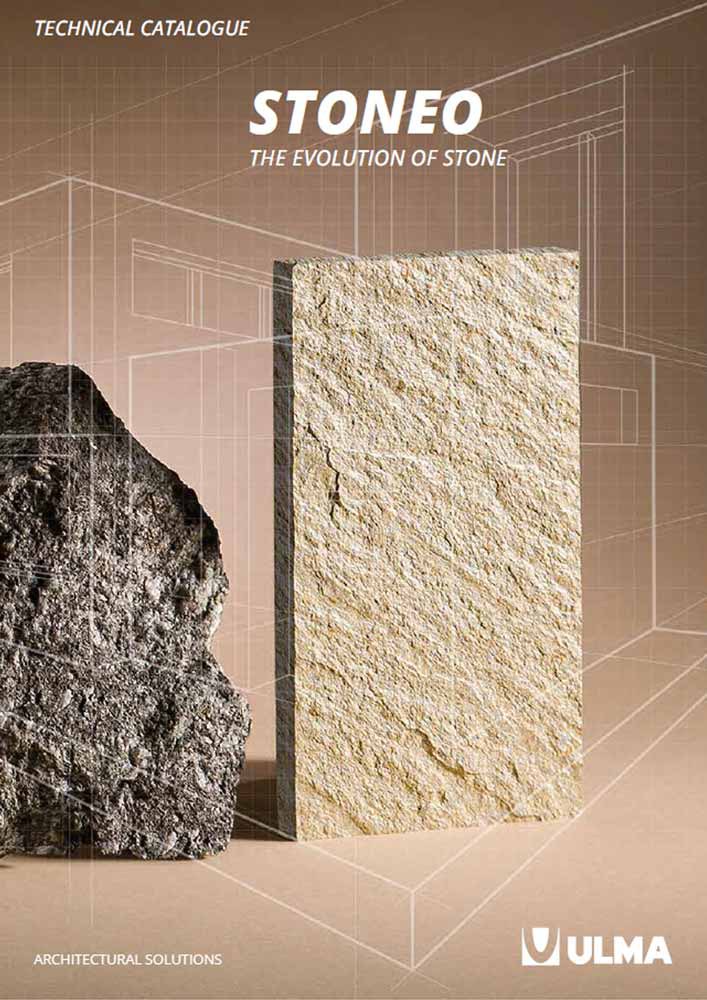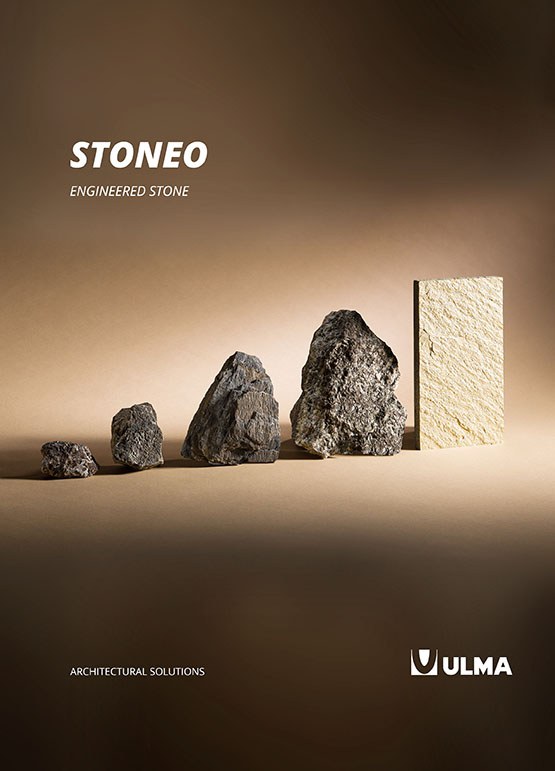Vertical slat solution for a home with ULMA's facade system
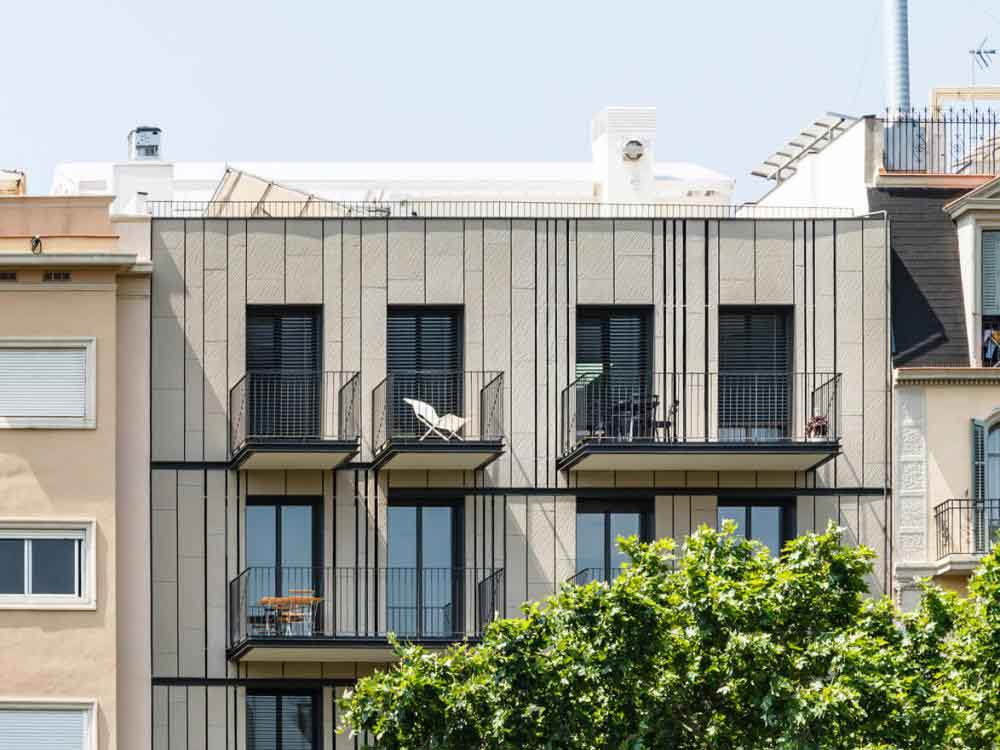
THE CHALLENGE
The challenge that was presented to the team at Taller SAU was the development of a facade with vertical slats joining the frameworks and adapted to the existing distance between windows.
SOLUTION
The solution was to install large picture windows from wall to wall, and the slats were installed using a tubular profile, placed in front of it to filter out the light.
Thus the solution in this project consisted of a vertical cladding solution with a recast 20-mm joint combined with the vertical slat system. This solution, which emphasises the verticality, creates an aesthetic in the building that has been very positively appreciated.
PERSONALISED COLOURS
For the skin of the building, a stony texture was chosen: the Earth texture, developed with a personalised colour to bring it in line with the colour palette established by the Barcelona City Council. Stoneo is a very versatile material, thanks to which the panels could be personalised to the clients’ needs, in terms of both texture and colour.
THE STUDIO
Taller SAU is a multigenerational and multidisciplinary architectural studio originally founded in Sant Joan de les Abadesses, which currently also operates in Barcelona and Puigcerdà.
Its professional activities include landscaping, architectural and product design projects.
The studios´ main objective is to offer an efficient response to the challenges that each project presents, while basing their professional practices on the main pillars of functionality and rationality.
